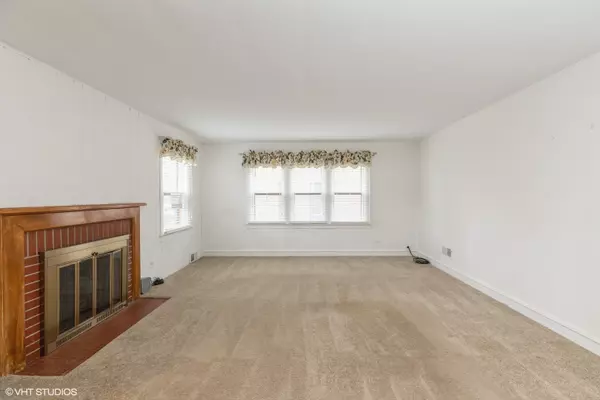$145,000
$164,900
12.1%For more information regarding the value of a property, please contact us for a free consultation.
14210 S Clark ST Riverdale, IL 60827
4 Beds
2 Baths
1,803 SqFt
Key Details
Sold Price $145,000
Property Type Single Family Home
Sub Type Detached Single
Listing Status Sold
Purchase Type For Sale
Square Footage 1,803 sqft
Price per Sqft $80
Subdivision Ivanhoe
MLS Listing ID 10970966
Sold Date 04/02/21
Style Cape Cod
Bedrooms 4
Full Baths 2
Year Built 1943
Annual Tax Amount $381
Tax Year 2019
Lot Size 5,619 Sqft
Lot Dimensions 50 X 125
Property Description
Such a beautiful custom built brick home in the Ivanhoe area, is awaiting a new family. The features of this home are 4 bedrooms with nice size closets and 2 full ceramic baths. All of the room sizes are generous. As you come through the front door alcove with guest closet, there is a fireplace in the living room with new carpet. There is hardwood under the carpet on the first floor. The kitchen opens to the enclosed back porch that's 10 X 12, and on to the fenced yard and 2-car garage. The upstairs has two bedrooms and a bath, all finished beautifully. The basement is also finished nicely with a family room and pool table, an extra room for a workout room or office, etc. and a work shop too, there are glass block windows. There are plenty of storage areas throughout. All appliances stay. Newer A.C. and furnace. Back yard security light. Some new windows. All windows have blinds. All new interior doors.
Location
State IL
County Cook
Area Riverdale
Rooms
Basement Full
Interior
Interior Features Hardwood Floors, First Floor Bedroom, In-Law Arrangement, First Floor Full Bath
Heating Natural Gas, Forced Air
Cooling Central Air
Fireplaces Number 1
Fireplaces Type Wood Burning
Equipment Security System, Ceiling Fan(s)
Fireplace Y
Appliance Range, Microwave, Dishwasher, Refrigerator, Washer, Dryer
Exterior
Garage Detached
Garage Spaces 2.0
Community Features Sidewalks, Street Lights
Waterfront false
Roof Type Asphalt
Building
Lot Description Fenced Yard
Sewer Public Sewer
Water Lake Michigan, Public
New Construction false
Schools
Elementary Schools Park Elementary School
Middle Schools Roosevelt Junior High School
High Schools Thornton Township High School
School District 148 , 148, 205
Others
HOA Fee Include None
Ownership Fee Simple
Special Listing Condition None
Read Less
Want to know what your home might be worth? Contact us for a FREE valuation!

Our team is ready to help you sell your home for the highest possible price ASAP

© 2024 Listings courtesy of MRED as distributed by MLS GRID. All Rights Reserved.
Bought with Victoria Waliczek • Coldwell Banker Realty






