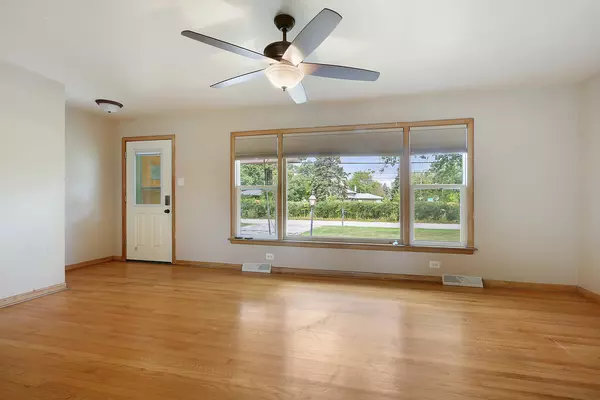$275,000
$280,000
1.8%For more information regarding the value of a property, please contact us for a free consultation.
6101 W 127th ST Palos Heights, IL 60463
5 Beds
2 Baths
1,300 SqFt
Key Details
Sold Price $275,000
Property Type Single Family Home
Sub Type Detached Single
Listing Status Sold
Purchase Type For Sale
Square Footage 1,300 sqft
Price per Sqft $211
Subdivision Palos Gardens
MLS Listing ID 11225825
Sold Date 12/06/21
Style Ranch
Bedrooms 5
Full Baths 2
Year Built 1958
Annual Tax Amount $4,156
Tax Year 2020
Lot Size 10,062 Sqft
Lot Dimensions 81 X 123
Property Description
ALL BRICK RANCH ON A BEAUTIFUL LARGE LOT. ESTATE SALE RECENTLY UPDATED HOME FEATURES GLEAMING HARDWOOD FLOORS THROUGHOUT THE MAIN LEVEL. MODERNIZED EAT-IN KITCHEN HAS CUSTOM LAMINATE COUNTERTOPS, LAZY SUZANNE AND NEW SS APPLIANCES. 3 BEDROOMS ARE SITUATED ON THE MAIN LEVEL AND 2 BEDROOMS IN THE BASEMENT. THE MASTER SUITE HAS AN UPDATED BATH AND A HUGE WALK-IN CLOSET. THE FULL HALLWAY BATH IS BEAUTIFULLY REDESIGNED. THE FULL RECENTLY FINISHED BASEMENT IS CARPETED IN THE SPACIOUS FAMILY ROOM, VINYL WOOD FLOORS IN THE BEDROOMS. A FANTASTIC-SIZED STORAGE ROOM AND A POTENTIAL BEDROOM PLUMBED AND READY FOR FINISHING. FULL-SIZED LAUNDRY ROOM IS IN THE BASEMENT WITH POTENTIAL OPPORTUNITY TO PLACE A LAUNDRY IN THE GARAGE IF DESIRED. FENCE, FURNACE, ROOF AND CONCRETE WALK AND PATIOS ARE ABOUT 9 YEARS OLD. THE OUTDOOR SHED IS THE STEARDIEST YOU CAN GET AND BUILT JUST A FEW YEARS AGO. THIS DESIRABLE HOME IS LOCATED ON A SLOW TRAFFIC FRONTAGE ROAD.
Location
State IL
County Cook
Area Palos Heights
Rooms
Basement Full
Interior
Interior Features Hardwood Floors, First Floor Bedroom, First Floor Full Bath, Beamed Ceilings
Heating Natural Gas, Forced Air
Cooling Central Air
Equipment Ceiling Fan(s)
Fireplace N
Appliance Microwave, Range, Dishwasher, Refrigerator
Laundry Gas Dryer Hookup, In Unit
Exterior
Exterior Feature Patio, Porch
Parking Features Attached
Garage Spaces 1.0
Community Features Park, Curbs, Street Lights
Roof Type Asphalt
Building
Lot Description Fenced Yard
Sewer Public Sewer
Water Lake Michigan
New Construction false
Schools
Elementary Schools Chippewa Elementary School
Middle Schools Independence Junior High School
High Schools A B Shepard High School (Campus
School District 128 , 128, 218
Others
HOA Fee Include None
Ownership Fee Simple
Special Listing Condition Home Warranty
Read Less
Want to know what your home might be worth? Contact us for a FREE valuation!

Our team is ready to help you sell your home for the highest possible price ASAP

© 2025 Listings courtesy of MRED as distributed by MLS GRID. All Rights Reserved.
Bought with Jack Persin • Baird & Warner





