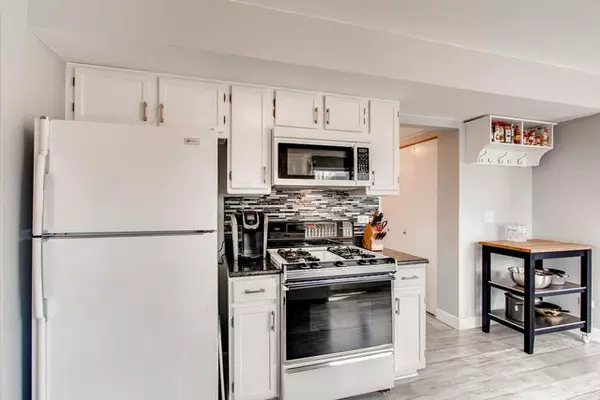$175,000
$179,900
2.7%For more information regarding the value of a property, please contact us for a free consultation.
751 CAMBRIDGE DR Grayslake, IL 60030
3 Beds
1.5 Baths
1,548 SqFt
Key Details
Sold Price $175,000
Property Type Single Family Home
Sub Type 1/2 Duplex
Listing Status Sold
Purchase Type For Sale
Square Footage 1,548 sqft
Price per Sqft $113
Subdivision College Trail
MLS Listing ID 09487662
Sold Date 05/17/19
Bedrooms 3
Full Baths 1
Half Baths 1
Rental Info Yes
Year Built 1994
Annual Tax Amount $5,184
Tax Year 2016
Lot Dimensions 45 X 106 X 44 X 91
Property Description
Spectacular "College Trail" Duplex; 3 bedrooms-master Br/bath, attached garage-huge yard with patio. Covered Front Porch with lovely views of College Trail Wetland Preserve. Move in condition with all new paint and decor(interior & exterior), new floors in kitchen and family room, new custom Granite counter tops & tile backsplash...Like new condition. Large living room, separate dining room & bright, sunny main floor family room with vaulted ceiling & sliding glass door to patio. Main floor laundry. Convenient to CLC, Brae Loch Golf Course, schools, town & train. 2 blocks from Cambridge Park featuring tennis & basketball courts, ice skating rink, playground, pond, fishing & picnic area. 1 year Warranty included. Turn Key! Motivated Seller, make an offer today!
Location
State IL
County Lake
Area Gages Lake / Grayslake / Hainesville / Third Lake / Wildwood
Rooms
Basement None
Interior
Interior Features Vaulted/Cathedral Ceilings, Wood Laminate Floors, First Floor Laundry, Laundry Hook-Up in Unit
Heating Natural Gas, Forced Air
Cooling Central Air
Equipment TV-Cable, CO Detectors, Ceiling Fan(s)
Fireplace N
Appliance Range, Microwave, Dishwasher, Refrigerator, Washer, Dryer, Disposal
Exterior
Exterior Feature Patio, Porch, End Unit
Parking Features Attached
Garage Spaces 1.0
Roof Type Asphalt
Building
Lot Description Landscaped
Story 2
Sewer Public Sewer
Water Public
New Construction false
Schools
Elementary Schools Avon Center Elementary School
Middle Schools Grayslake Middle School
High Schools Grayslake Central High School
School District 46 , 46, 127
Others
HOA Fee Include None
Ownership Fee Simple
Special Listing Condition Home Warranty
Pets Allowed Cats OK, Dogs OK
Read Less
Want to know what your home might be worth? Contact us for a FREE valuation!

Our team is ready to help you sell your home for the highest possible price ASAP

© 2025 Listings courtesy of MRED as distributed by MLS GRID. All Rights Reserved.
Bought with Molly Scott • Century 21 Marino, Inc.





