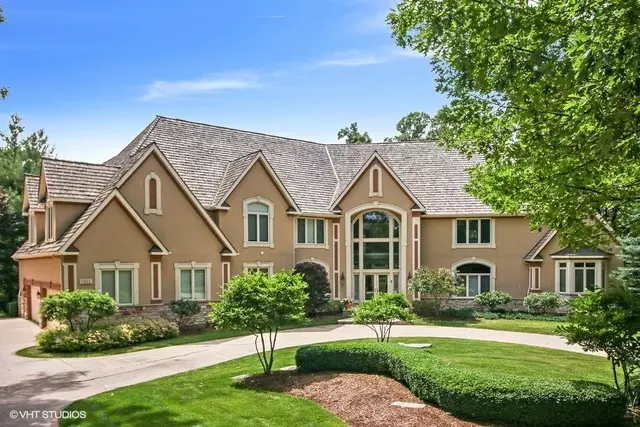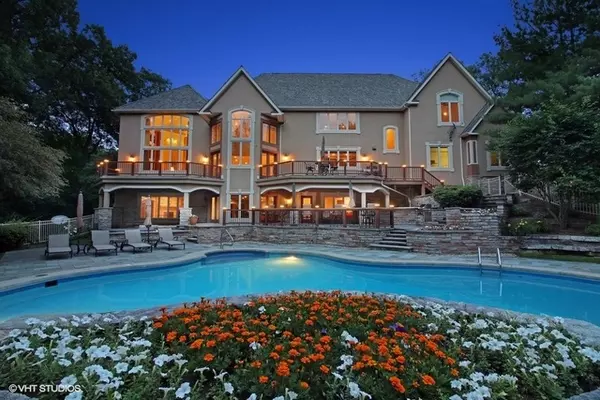$790,000
$875,000
9.7%For more information regarding the value of a property, please contact us for a free consultation.
11022 Ayrshire CT Woodstock, IL 60098
6 Beds
6.5 Baths
6,796 SqFt
Key Details
Sold Price $790,000
Property Type Single Family Home
Sub Type Detached Single
Listing Status Sold
Purchase Type For Sale
Square Footage 6,796 sqft
Price per Sqft $116
Subdivision Bull Valley Golf Club
MLS Listing ID 09846640
Sold Date 04/15/19
Bedrooms 6
Full Baths 5
Half Baths 3
Year Built 2003
Annual Tax Amount $30,275
Tax Year 2017
Lot Size 1.300 Acres
Lot Dimensions 37X206X240X307
Property Description
Now is your chance! Luxurious yet casual custom built home on Bull Valley Golf Course. Private wooded lot on the 6th green. No expense was spared when building this majestic home w/ its stunning design and detail. Incredibly generous room sizes and quality finishes throughout. First floor master suite with his and hers closets. Home has 6 bedrooms, 5 full baths and 3 half baths. The second floor has a huge bonus room, ideal for family room, study, art studio or ensuite.. Full finished walkout with a wall of windows overlooking the meticulous landscaping and in-ground swimming pool which is set off by beautiful stone patio. Lower level includes a wet bar, wine cellar, theater room, rec room, exercise room, beautiful family room w/ fireplace, bedroom & full bath. This is an entertainers dream home! The walkout is 4536 sf for a total of 11332 sf, 4+ car attached garage, storage, cul-de-sac location. Phenomenal value! See drone video for views of property.
Location
State IL
County Mc Henry
Area Bull Valley / Greenwood / Woodstock
Rooms
Basement Full, Walkout
Interior
Interior Features Vaulted/Cathedral Ceilings, Bar-Wet, Hardwood Floors, Heated Floors, First Floor Bedroom, First Floor Laundry
Heating Natural Gas, Forced Air, Radiant, Sep Heating Systems - 2+, Indv Controls, Zoned
Cooling Central Air, Zoned
Fireplaces Number 2
Fireplaces Type Attached Fireplace Doors/Screen, Gas Log, Gas Starter, Heatilator
Equipment Water-Softener Owned, TV-Cable, Security System, CO Detectors, Ceiling Fan(s), Multiple Water Heaters
Fireplace Y
Appliance Range, Microwave, Dishwasher, High End Refrigerator, Bar Fridge, Freezer, Washer, Dryer, Disposal, Stainless Steel Appliance(s), Wine Refrigerator, Built-In Oven, Range Hood
Exterior
Exterior Feature Balcony, Deck, Patio, Brick Paver Patio, In Ground Pool, Outdoor Grill
Parking Features Attached
Garage Spaces 4.0
Community Features Pool, Street Lights, Street Paved
Roof Type Shake
Building
Lot Description Golf Course Lot
Sewer Public Sewer
Water Public
New Construction false
Schools
Middle Schools Creekside Middle School
High Schools Woodstock High School
School District 200 , 200, 200
Others
HOA Fee Include None
Ownership Fee Simple
Special Listing Condition None
Read Less
Want to know what your home might be worth? Contact us for a FREE valuation!

Our team is ready to help you sell your home for the highest possible price ASAP

© 2025 Listings courtesy of MRED as distributed by MLS GRID. All Rights Reserved.
Bought with Jaime Silva • Five Star Realty, Inc





