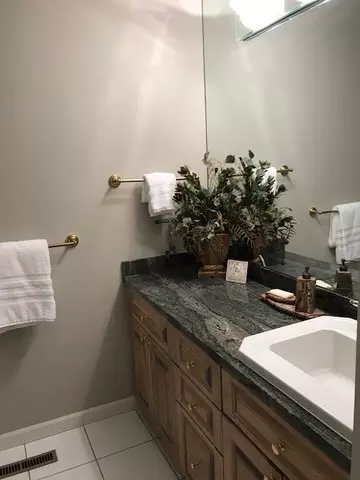$760,000
$799,000
4.9%For more information regarding the value of a property, please contact us for a free consultation.
1490 S Ridge RD Lake Forest, IL 60045
5 Beds
5 Baths
4,494 SqFt
Key Details
Sold Price $760,000
Property Type Single Family Home
Sub Type Detached Single
Listing Status Sold
Purchase Type For Sale
Square Footage 4,494 sqft
Price per Sqft $169
MLS Listing ID 09780710
Sold Date 01/23/19
Style Colonial
Bedrooms 5
Full Baths 4
Half Baths 2
Year Built 1985
Annual Tax Amount $21,370
Tax Year 2016
Lot Size 1.410 Acres
Lot Dimensions 234X262X262X234
Property Description
This home is exquisitely updated and newly painted with soft elegant colors. Bathrooms are updated. First floor bedroom suite with full bathroom. Two powder rooms on the first floor. Gourmet Kitchen: Newer cabinets and granite top; large sink & a vegetable sink, lady's desk ; Bosch dishwasher, Wolf 5 burner cooktop, 2 large built in Wolf ovens , Fisher & Paykel dishwasher drawer, large side by side GE refrigerator / freezer & a built in dacor Microwave. Eating area and seating at the kitchen island. The butler pantry with built in white cabinets, a wet bar, granite tops and under counter ice maker, French doors leading to the formal dining with a beautiful bay window. Master suite a huge walking closet. Dressing room with quality built-ins. Master bath with a whirlpool, a separate shower and a separate water closet. Three car garage. Newly updated basement. Wooded & private property with lots of perennials. Replaced deck . An awning for the hot sunny summer days .
Location
State IL
County Lake
Area Lake Forest
Rooms
Basement Partial
Interior
Interior Features Vaulted/Cathedral Ceilings, Hardwood Floors, First Floor Bedroom, In-Law Arrangement, First Floor Laundry, First Floor Full Bath
Heating Natural Gas
Cooling Central Air, Zoned
Fireplaces Number 1
Fireplace Y
Appliance Double Oven, Microwave, Dishwasher, Refrigerator, Washer, Dryer, Disposal, Cooktop, Built-In Oven, Range Hood
Exterior
Exterior Feature Deck, Patio
Parking Features Attached
Garage Spaces 3.0
Community Features Sidewalks, Street Paved
Roof Type Shake
Building
Lot Description Wooded
Sewer Public Sewer
Water Public
New Construction false
Schools
Elementary Schools Cherokee Elementary School
Middle Schools Deer Path Middle School
High Schools Lake Forest High School
School District 67 , 67, 115
Others
HOA Fee Include None
Ownership Fee Simple
Special Listing Condition None
Read Less
Want to know what your home might be worth? Contact us for a FREE valuation!

Our team is ready to help you sell your home for the highest possible price ASAP

© 2025 Listings courtesy of MRED as distributed by MLS GRID. All Rights Reserved.
Bought with Redfin Corporation





