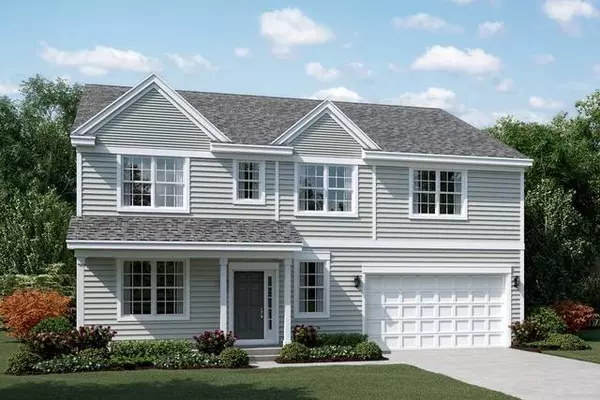$379,810
$378,910
0.2%For more information regarding the value of a property, please contact us for a free consultation.
1995 SAGEBROOK DR South Elgin, IL 60177
4 Beds
2.5 Baths
3,145 SqFt
Key Details
Sold Price $379,810
Property Type Single Family Home
Sub Type Detached Single
Listing Status Sold
Purchase Type For Sale
Square Footage 3,145 sqft
Price per Sqft $120
Subdivision Sagebrook
MLS Listing ID 10011615
Sold Date 12/30/18
Bedrooms 4
Full Baths 2
Half Baths 1
HOA Fees $33/ann
Year Built 2018
Tax Year 2016
Lot Size 9,147 Sqft
Lot Dimensions 66 X 140
Property Description
Construction has started in this brand new Sagebrook community in the St. Charles school district! Large kitchen with breakfast bar, 42 inch upper birch cabinets, hardwood floors and walk in pantry. Breakfast room with hardwood opens to the spacious family room. Private dining room with entry from kitchen. 1st floor mud room. Second floor over sized bonus room with ample space for entertaining. No need for a finished basement! Large owner's suite with two walk in closets and private master bath. 2nd floor laundry. Partial basement. 3 car tandem garage. Prices/promos subj to change w/out notice. Pictures of model home, not this one. Structural and decor changes apply. Excellent location near shopping, dining & entertainment.
Location
State IL
County Kane
Area South Elgin
Rooms
Basement Full
Interior
Interior Features Hardwood Floors, Second Floor Laundry
Heating Natural Gas
Cooling Central Air
Equipment Fire Sprinklers, CO Detectors, Sump Pump
Fireplace N
Appliance Double Oven, Microwave, Dishwasher, Disposal, Stainless Steel Appliance(s)
Exterior
Parking Features Attached
Garage Spaces 3.0
Community Features Sidewalks, Street Lights, Street Paved
Building
Sewer Public Sewer
Water Public
New Construction true
Schools
Elementary Schools Ferson Creek Elementary School
Middle Schools Haines Middle School
High Schools St Charles North High School
School District 303 , 303, 303
Others
HOA Fee Include Insurance
Ownership Fee Simple w/ HO Assn.
Special Listing Condition None
Read Less
Want to know what your home might be worth? Contact us for a FREE valuation!

Our team is ready to help you sell your home for the highest possible price ASAP

© 2025 Listings courtesy of MRED as distributed by MLS GRID. All Rights Reserved.
Bought with Berkshire Hathaway HomeServices KoenigRubloff





