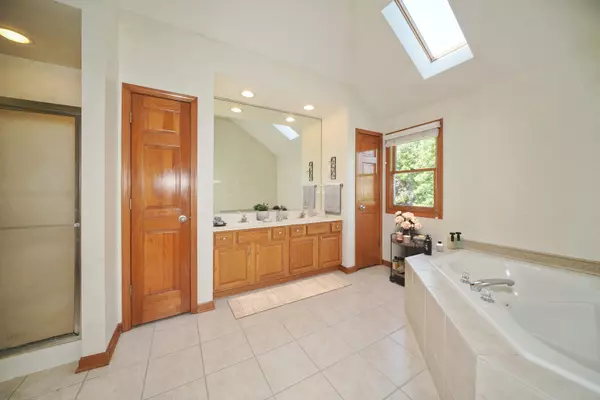$324,000
$339,000
4.4%For more information regarding the value of a property, please contact us for a free consultation.
1965 Clementi LN Aurora, IL 60503
4 Beds
3 Baths
2,980 SqFt
Key Details
Sold Price $324,000
Property Type Single Family Home
Sub Type Detached Single
Listing Status Sold
Purchase Type For Sale
Square Footage 2,980 sqft
Price per Sqft $108
Subdivision Wheatlands-Summit Chase
MLS Listing ID 10077199
Sold Date 01/07/19
Style Traditional
Bedrooms 4
Full Baths 2
Half Baths 2
HOA Fees $24/ann
Annual Tax Amount $12,775
Tax Year 2017
Lot Size 8,969 Sqft
Lot Dimensions 69X130
Property Description
OPEN HOME 11/4 12-2PM NEW FANTASTIC PRICE FOR THIS NEIGHBORHOOD! Quick Close Possible! Gorgeous inside & out! New siding, carpet, refinished hardwoods and fresh paint gives this home that WOW factor. Grand foyer entryway and catwalk includes soaring open spaces. Gourmet kitchen w/granite, large island, eating area & plenty of cabinet space. Gleaming hardwood floors on the main level. Living Room w/ brick fireplace is open to the kitchen. 5th bedroom on main level adjacent to powder room currently set up as office. Master BR w/tray ceiling & ensuite bathroom with soaking tub and separate shower, double vanity. Finished Bsmt W/ extra storage, bath, craft/computer space. Beautiful backyard w/ patio and shade trees. Room for the whole family! Beautifully updated home in one of Aurora's most sought after neighborhoods. Highly rated Wheatland Elementary School & close to Metra, Fox Valley Mall & shopping. Taxes will go down with homeowner exemption.
Location
State IL
County Kendall
Area Aurora / Eola
Rooms
Basement Full
Interior
Interior Features Vaulted/Cathedral Ceilings, Hardwood Floors, First Floor Laundry
Heating Natural Gas
Cooling Central Air
Fireplaces Number 1
Fireplaces Type Gas Log, Gas Starter
Fireplace Y
Appliance Double Oven, Microwave, Dishwasher, Refrigerator, Washer, Dryer, Disposal
Exterior
Exterior Feature Patio
Parking Features Attached
Garage Spaces 2.0
Community Features Sidewalks, Street Lights
Roof Type Asphalt
Building
Lot Description Fenced Yard, Landscaped
Sewer Public Sewer
Water Lake Michigan
New Construction false
Schools
Elementary Schools The Wheatlands Elementary School
Middle Schools Bednarcik Junior High School
High Schools Oswego East High School
School District 308 , 308, 308
Others
HOA Fee Include None
Ownership Fee Simple w/ HO Assn.
Special Listing Condition None
Read Less
Want to know what your home might be worth? Contact us for a FREE valuation!

Our team is ready to help you sell your home for the highest possible price ASAP

© 2025 Listings courtesy of MRED as distributed by MLS GRID. All Rights Reserved.
Bought with United Real Estate - Chicago





