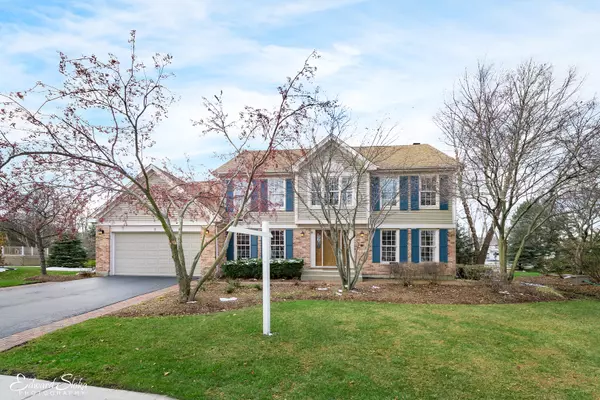$320,000
$324,900
1.5%For more information regarding the value of a property, please contact us for a free consultation.
5 Haverford CT Algonquin, IL 60102
4 Beds
2.5 Baths
2,425 SqFt
Key Details
Sold Price $320,000
Property Type Single Family Home
Sub Type Detached Single
Listing Status Sold
Purchase Type For Sale
Square Footage 2,425 sqft
Price per Sqft $131
Subdivision Willoughby Farms
MLS Listing ID 10029551
Sold Date 12/21/18
Style Traditional
Bedrooms 4
Full Baths 2
Half Baths 1
HOA Fees $18/ann
Year Built 1993
Annual Tax Amount $7,612
Tax Year 2016
Lot Size 0.374 Acres
Lot Dimensions 62X184X166X145
Property Description
MOTIVATED SELLER SAYS BRING OFFER!! Over 1/3 acre professionally landscaped private cul de sac location!! This immaculate home features open 2-story foyer and cozy family room with wood burning/gas log fireplace. Perfect for family gatherings with large living room and dining room plus a finished basement with 2nd fireplace, refrigerator & serving area! First floor vaulted den could be 5th bedroom. Huge master suite features new California Closet system, updated bath, skylight, separate shower and garden tub. Extra deep garage has been insulated, painted & finished with a durable epoxy flooring. Custom mudroom features built-in cabinetry, wine rack and huge pantry for plenty of storage. Quality finishes include newer carpet, solid oak doors, crown molding, double oven, island cook top & newer lighting. Neighborhood walk/bike path connects to school, park & tennis courts. Close to shopping, dining, toll way & commuter train. Sparkling clean & move-in ready. Quick close possible.
Location
State IL
County Kane
Area Algonquin
Rooms
Basement Partial
Interior
Interior Features Vaulted/Cathedral Ceilings, Skylight(s)
Heating Natural Gas, Forced Air
Cooling Central Air
Fireplaces Number 2
Fireplaces Type Wood Burning, Gas Log, Gas Starter, Ventless
Equipment Humidifier, Water-Softener Owned, TV-Cable, CO Detectors, Ceiling Fan(s), Sump Pump
Fireplace Y
Appliance Double Oven, Range, Microwave, Dishwasher, Refrigerator, Washer, Dryer, Disposal, Indoor Grill, Cooktop
Exterior
Exterior Feature Patio, Hot Tub, Dog Run, Storms/Screens
Parking Features Attached
Garage Spaces 2.0
Community Features Tennis Courts, Sidewalks, Street Paved
Roof Type Asphalt
Building
Lot Description Cul-De-Sac, Landscaped, Wooded
Sewer Public Sewer
Water Public
New Construction false
Schools
Elementary Schools Westfield Community School
Middle Schools Westfield Community School
High Schools H D Jacobs High School
School District 300 , 300, 300
Others
HOA Fee Include None
Ownership Fee Simple w/ HO Assn.
Special Listing Condition None
Read Less
Want to know what your home might be worth? Contact us for a FREE valuation!

Our team is ready to help you sell your home for the highest possible price ASAP

© 2025 Listings courtesy of MRED as distributed by MLS GRID. All Rights Reserved.
Bought with Keller Williams Platinum Partners





