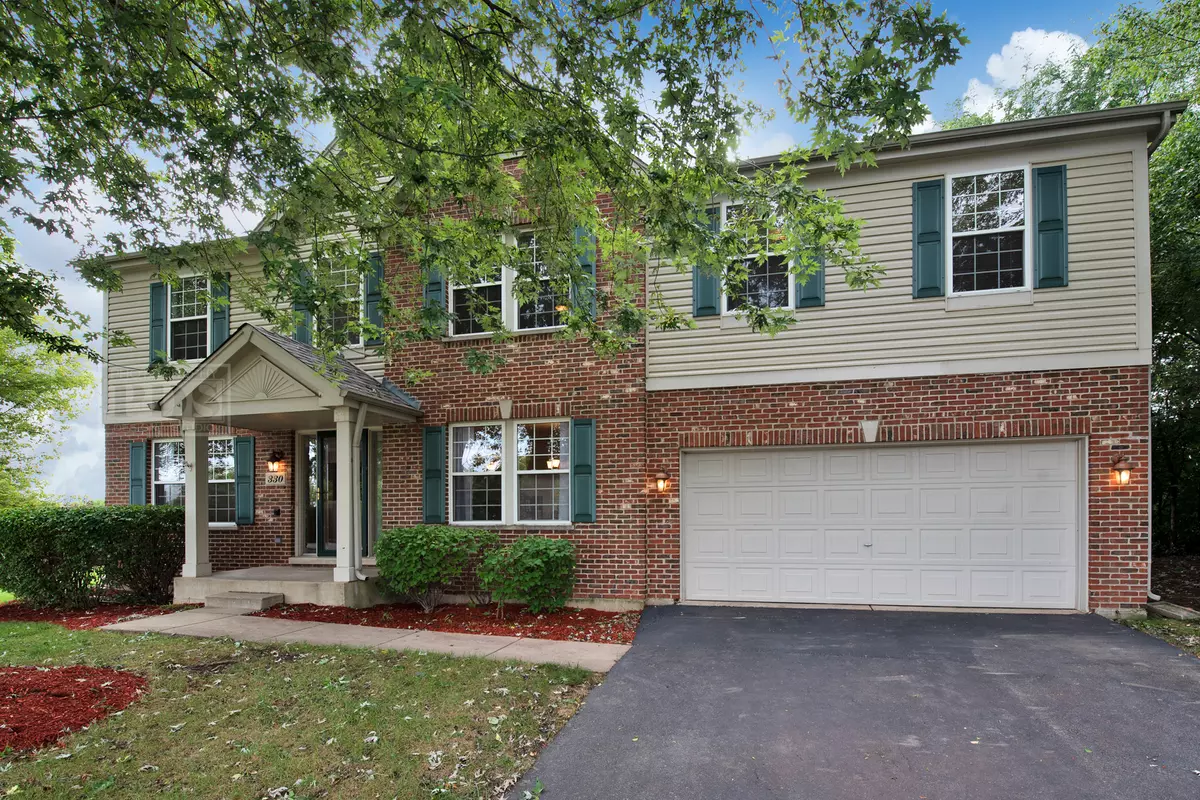$289,500
$299,500
3.3%For more information regarding the value of a property, please contact us for a free consultation.
330 Stonegate RD Algonquin, IL 60102
4 Beds
2.5 Baths
3,200 SqFt
Key Details
Sold Price $289,500
Property Type Single Family Home
Sub Type Detached Single
Listing Status Sold
Purchase Type For Sale
Square Footage 3,200 sqft
Price per Sqft $90
Subdivision Arbor Hills
MLS Listing ID 10067991
Sold Date 04/17/19
Style Colonial
Bedrooms 4
Full Baths 2
Half Baths 1
HOA Fees $4/ann
Year Built 1998
Annual Tax Amount $9,066
Tax Year 2017
Lot Size 0.423 Acres
Lot Dimensions 141X123X146X106
Property Description
Classic brick front Colonial Revival on .4 Acres with approx 3200 SF of Immaculate, Move-in ready, Open Floor Plan plus flexible space for today's multifaceted families! Gleaming Hardwood flrs, New Carpeting throughout, Just Professionally decorated! New; Quartz counters w island kit, Stainless appls & Fixtures. Recent Exterior siding & Roof. Pro landscpd & well-maintained! All Gigantic rooms! Main level is designed to comfortably entertain large gatherings! 22x21 Master suite has sep soaker tub plus 11x9 walk-in closet. 2nd flr 20x14 bonus room is perfect for home ofc or kids play rm or what ever you'll need! 13x9 1st flr laundry rm! Basement is a craftsman or hobbyist's delight or finish to your pleasure. NO FOR SALE SIGN ON PROPERTY, Located approx. 1 mi SE of Algonquin Rd & Randall Rds near great commerce, schools & recreation. Across from 15+ acres of nature preserve w walking paths. More, come see!
Location
State IL
County Mc Henry
Area Algonquin
Rooms
Basement Partial
Interior
Interior Features Hardwood Floors, First Floor Laundry
Heating Natural Gas, Forced Air
Cooling Central Air
Equipment Water-Softener Owned, CO Detectors, Ceiling Fan(s), Sump Pump
Fireplace N
Appliance Range, Microwave, Dishwasher, Refrigerator, Washer, Dryer, Disposal, Stainless Steel Appliance(s)
Exterior
Exterior Feature Patio, Porch, Storms/Screens, Outdoor Grill
Parking Features Attached
Garage Spaces 2.0
Community Features Sidewalks, Street Lights, Street Paved
Roof Type Asphalt
Building
Lot Description Corner Lot, Nature Preserve Adjacent, Landscaped
Sewer Public Sewer
Water Public
New Construction false
Schools
High Schools H D Jacobs High School
School District 300 , 300, 300
Others
HOA Fee Include Insurance
Ownership Fee Simple
Special Listing Condition None
Read Less
Want to know what your home might be worth? Contact us for a FREE valuation!

Our team is ready to help you sell your home for the highest possible price ASAP

© 2025 Listings courtesy of MRED as distributed by MLS GRID. All Rights Reserved.
Bought with Gurveer Raju • Gold Coast Realty Chicago





