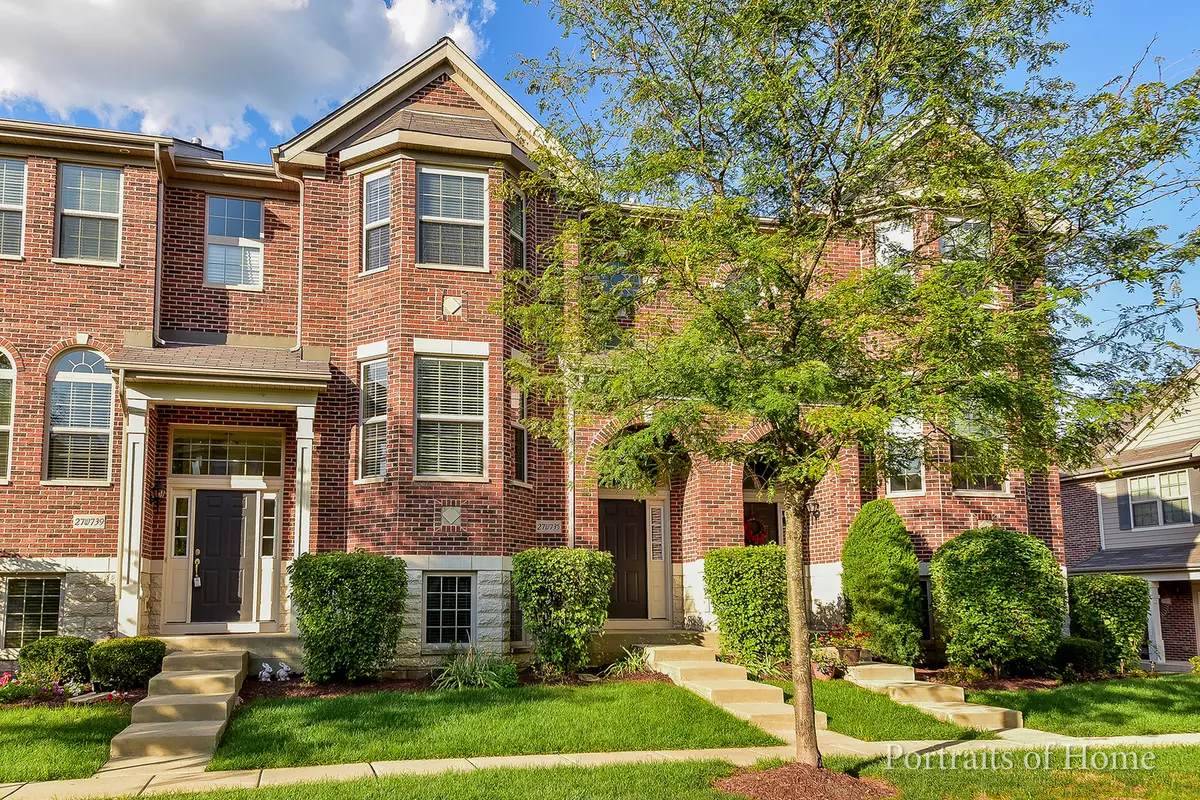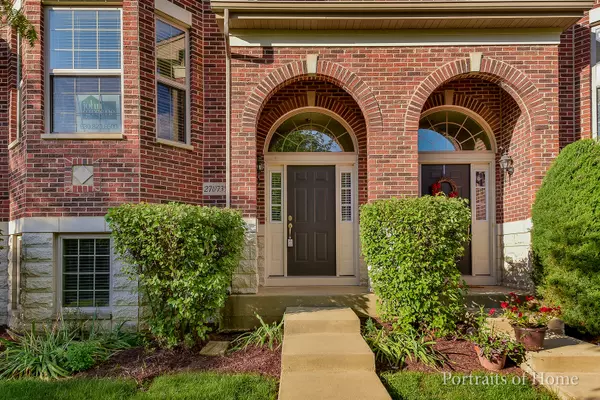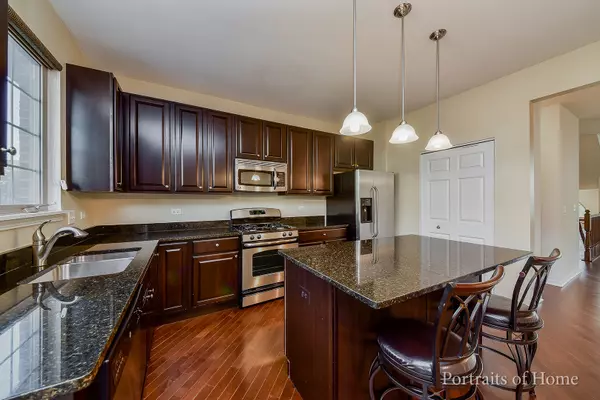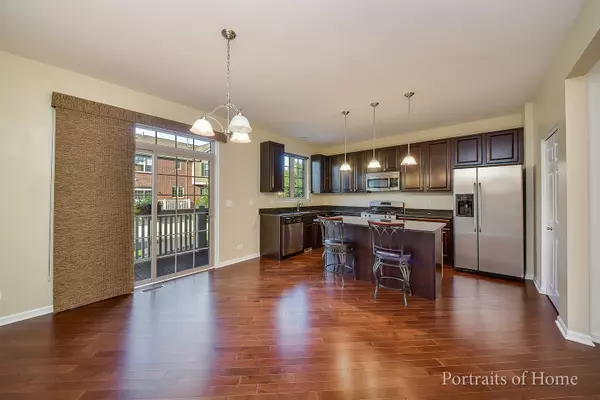$290,000
$300,000
3.3%For more information regarding the value of a property, please contact us for a free consultation.
27W735 N Meadowview DR Winfield, IL 60190
4 Beds
3.5 Baths
2,175 SqFt
Key Details
Sold Price $290,000
Property Type Townhouse
Sub Type Townhouse-2 Story
Listing Status Sold
Purchase Type For Sale
Square Footage 2,175 sqft
Price per Sqft $133
Subdivision Shelburne Farms
MLS Listing ID 10072100
Sold Date 01/04/19
Bedrooms 4
Full Baths 3
Half Baths 1
HOA Fees $190/mo
Rental Info Yes
Year Built 2009
Annual Tax Amount $5,465
Tax Year 2017
Lot Dimensions 21X63
Property Description
Location is everything! This upgraded Sheridan floorplan is just a short walk from the Metra station. This home is truly one of a kind as the owners had it custom built with 4 bedrooms and 3.1 baths. The open main floor gleams with hardwood floors and tons of natural light. The kitchen features espresso colored cabinets, island with seating and granite counter tops. Upstairs you find the spacious master bedroom with tray ceiling and luxurious master bath. The master bath is complete with ceramic tile, separate tub/shower and double vanities. Also upstairs are two bedrooms with vaulted ceilings, a spacious hall bathroom and the upstairs laundry. Lower level has been custom finished by the builder with a 4th bedroom and full bath. Great space for an office, guest room or recreation space. You are sure to enjoy all the benefits of the convenient location close to biking/hiking trails, DuPage River, forest preserves and Winfield shopping/dining. $3,000 Carpet allowance offered
Location
State IL
County Du Page
Area Winfield
Rooms
Basement English
Interior
Interior Features Vaulted/Cathedral Ceilings, Hardwood Floors, Second Floor Laundry, Laundry Hook-Up in Unit
Heating Natural Gas, Forced Air
Cooling Central Air
Equipment TV-Cable, Security System, CO Detectors
Fireplace N
Appliance Range, Microwave, Dishwasher, Refrigerator, Washer, Dryer, Disposal
Exterior
Exterior Feature Balcony, Storms/Screens
Parking Features Attached
Garage Spaces 2.0
Amenities Available Bike Room/Bike Trails, Park
Roof Type Asphalt
Building
Lot Description Landscaped
Story 2
Sewer Public Sewer
Water Lake Michigan, Public
New Construction false
Schools
Elementary Schools Winfield Elementary School
Middle Schools Winfield Middle School
High Schools Community High School
School District 34 , 34, 94
Others
HOA Fee Include Insurance,Exterior Maintenance,Lawn Care,Snow Removal
Ownership Fee Simple w/ HO Assn.
Special Listing Condition None
Pets Allowed Cats OK, Dogs OK
Read Less
Want to know what your home might be worth? Contact us for a FREE valuation!

Our team is ready to help you sell your home for the highest possible price ASAP

© 2025 Listings courtesy of MRED as distributed by MLS GRID. All Rights Reserved.
Bought with Keller Williams Premiere Properties





