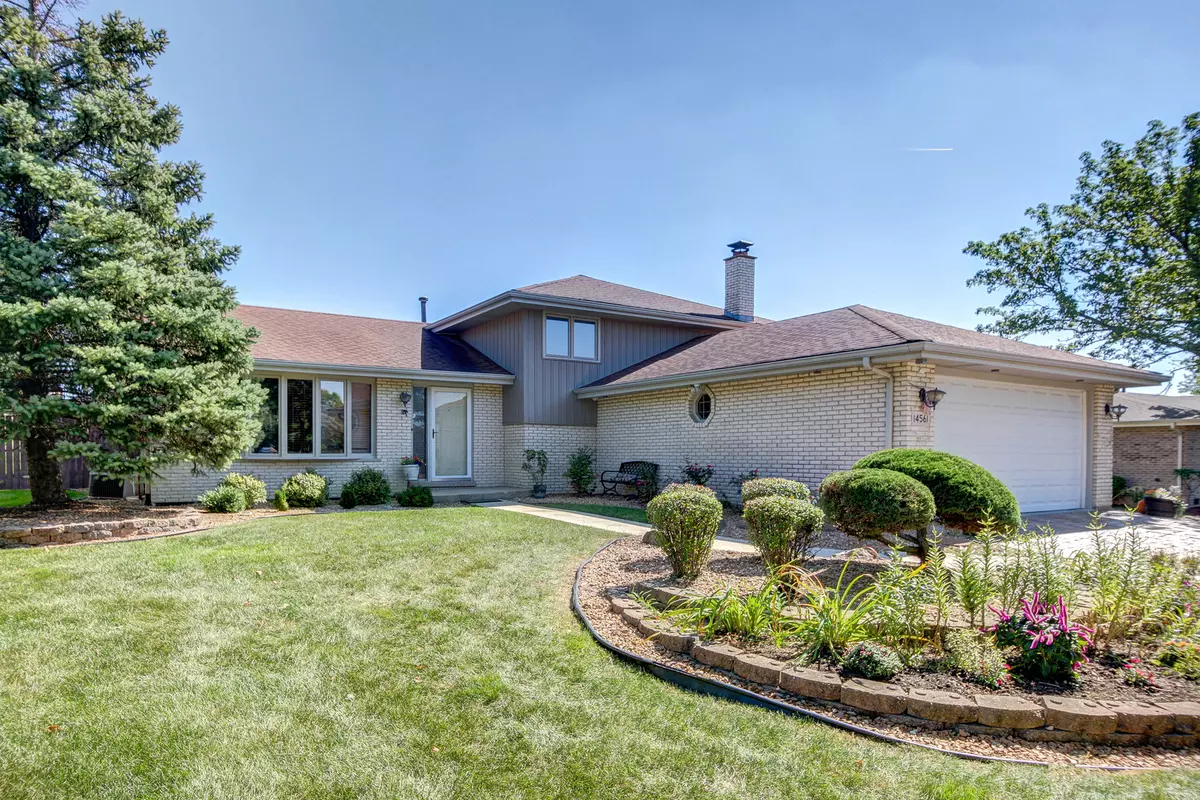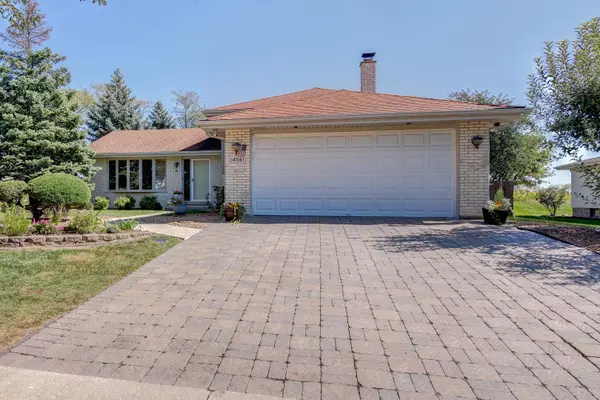$333,000
$343,000
2.9%For more information regarding the value of a property, please contact us for a free consultation.
14561 Creek Crossing DR Orland Park, IL 60467
4 Beds
2 Baths
1,829 SqFt
Key Details
Sold Price $333,000
Property Type Single Family Home
Sub Type Detached Single
Listing Status Sold
Purchase Type For Sale
Square Footage 1,829 sqft
Price per Sqft $182
MLS Listing ID 10094558
Sold Date 12/17/18
Bedrooms 4
Full Baths 2
Year Built 1987
Annual Tax Amount $5,537
Tax Year 2017
Lot Size 10,079 Sqft
Lot Dimensions 85X113X84X114
Property Description
Totally updated and modern Orland Park Split level with finished sub-basement. Kitchen features upgraded cabinets with granite counter tops and stainless steel appliances. Hardwood flooring in the living room with vaulted ceiling. Lower level family room with brick fireplace, bar area with seating and big area for family gatherings. Full updated bath with tile shower. Finished sub-basement with rec room for kids and a 4th bedroom, plus storage and laundry area. 2nd level features all hardwood flooring in each bedroom. Updated shared master bath with whirlpool tub. Full private backyard with pool, gazebo, brick pizza oven, pool house, and unobstructed panoramic views. This is one home you do not want to miss!
Location
State IL
County Cook
Area Orland Park
Rooms
Basement Partial
Interior
Interior Features Vaulted/Cathedral Ceilings, Bar-Wet, Hardwood Floors
Heating Natural Gas, Forced Air
Cooling Central Air
Fireplaces Number 1
Fireplaces Type Wood Burning, Gas Starter
Equipment Central Vacuum, TV-Cable, TV Antenna, Security System, CO Detectors, Ceiling Fan(s), Fan-Attic Exhaust, Fan-Whole House, Sump Pump
Fireplace Y
Appliance Range, Microwave, Dishwasher, Refrigerator, Washer, Dryer, Disposal, Stainless Steel Appliance(s)
Exterior
Exterior Feature Above Ground Pool, Storms/Screens
Garage Attached
Garage Spaces 2.0
Community Features Park, Sidewalks, Street Lights, Street Paved
Waterfront false
Roof Type Asphalt
Building
Sewer Public Sewer
Water Lake Michigan
New Construction false
Schools
Elementary Schools Centennial School
Middle Schools Orland Junior High School
High Schools Carl Sandburg High School
School District 135 , 135, 230
Others
HOA Fee Include None
Ownership Fee Simple
Special Listing Condition None
Read Less
Want to know what your home might be worth? Contact us for a FREE valuation!

Our team is ready to help you sell your home for the highest possible price ASAP

© 2024 Listings courtesy of MRED as distributed by MLS GRID. All Rights Reserved.
Bought with Arturas Strokovas • Elite Realty Experts, Inc.






