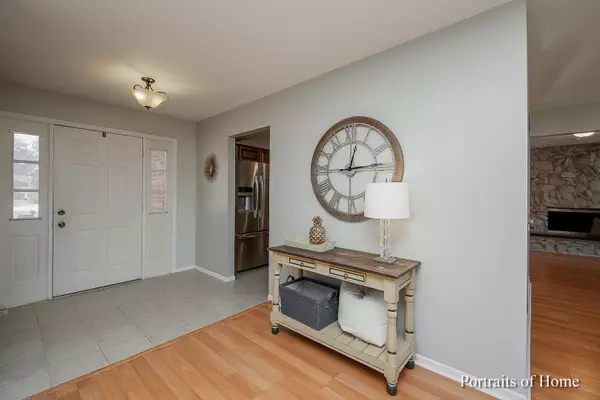$348,000
$350,000
0.6%For more information regarding the value of a property, please contact us for a free consultation.
1474 Huntleigh CT Wheaton, IL 60189
3 Beds
2 Baths
1,665 SqFt
Key Details
Sold Price $348,000
Property Type Single Family Home
Sub Type Detached Single
Listing Status Sold
Purchase Type For Sale
Square Footage 1,665 sqft
Price per Sqft $209
Subdivision Briarcliffe Knolls
MLS Listing ID 10115344
Sold Date 12/20/18
Style Ranch
Bedrooms 3
Full Baths 2
Year Built 1979
Annual Tax Amount $8,065
Tax Year 2017
Lot Size 8,333 Sqft
Lot Dimensions 70X120
Property Description
Don't miss out on this stunning Braircliffe Knolls all-brick ranch! 3 bedrooms, 2 updated full bathrooms, & a full finished basement! Enjoy first level living with updates galore on a private cul-de-sac w/ fenced yard! The perfect space for entertaining or a quiet evening in with open floor plan between family & dining room w/ a remodeled kitchen including granite counters, updated cabinets, stainless steel appliances & open sight lines into the dining room & living room! Master bathroom w/ his & hers closets and a beautiful updated full master bathroom en suite! Recent updates include the ROOF, AC, concrete driveway & walk, sump pump, dryer, newer kitchen remodel, 2 full bathroom remodels including travertine tile & spacious walk-in shower, water heater, electrical panel, radon system, basement finish, interior paint, & lighting! Convenient location near Danada shopping, Whole Foods, highway & train, fitness facilities, playground & walk to elementary! Nothing to do but move in!
Location
State IL
County Du Page
Area Wheaton
Rooms
Basement Full
Interior
Interior Features Wood Laminate Floors, First Floor Bedroom, First Floor Full Bath
Heating Natural Gas, Forced Air
Cooling Central Air
Fireplaces Number 1
Fireplaces Type Gas Log, Gas Starter
Equipment Sump Pump, Radon Mitigation System
Fireplace Y
Appliance Range, Microwave, Dishwasher, Refrigerator, Washer, Dryer, Disposal, Stainless Steel Appliance(s)
Exterior
Exterior Feature Patio, Storms/Screens
Parking Features Attached
Garage Spaces 2.0
Community Features Sidewalks, Street Lights, Street Paved
Roof Type Asphalt
Building
Lot Description Cul-De-Sac, Fenced Yard
Sewer Public Sewer
Water Public
New Construction false
Schools
Elementary Schools Lincoln Elementary School
Middle Schools Edison Middle School
High Schools Wheaton Warrenville South H S
School District 200 , 200, 200
Others
HOA Fee Include None
Ownership Fee Simple
Special Listing Condition None
Read Less
Want to know what your home might be worth? Contact us for a FREE valuation!

Our team is ready to help you sell your home for the highest possible price ASAP

© 2025 Listings courtesy of MRED as distributed by MLS GRID. All Rights Reserved.
Bought with @properties





