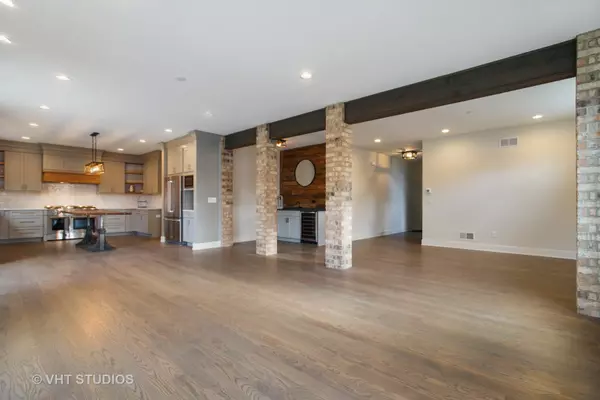$825,000
$844,900
2.4%For more information regarding the value of a property, please contact us for a free consultation.
800 N PINE AVE Arlington Heights, IL 60004
4 Beds
2.5 Baths
2,985 SqFt
Key Details
Sold Price $825,000
Property Type Single Family Home
Sub Type Detached Single
Listing Status Sold
Purchase Type For Sale
Square Footage 2,985 sqft
Price per Sqft $276
MLS Listing ID 10127896
Sold Date 03/11/19
Style Farmhouse
Bedrooms 4
Full Baths 2
Half Baths 1
Year Built 2018
Annual Tax Amount $11,259
Tax Year 2017
Lot Dimensions 62 X 132
Property Description
New Year New Home! Your brand new Modern Farmhouse awaits. Enjoy a REAL Front Porch that's 10'x 21'! Entertain with ease in this Spacious & Open plan. Gourmet kitchen incl custom cabinets, 48" THOR professional range, Quartz counters & amazing adjustable height 42"x 84" rustic steel/wood island/table! Fam Rm/Great Rm centered on gorgeous Fireplace w/ stone & rustic wood surround. Wet bar/butlers w/wine frdge, oak flooring & stairs, solid alderwood doors, walk-in pantry. Large mudroom thoughtfully appointed w/ bench, hooks, chalkboard paint barndoor on walk-in closet will keep you organized in style. 4 big bedrooms upstairs, plus loft & huge Laundry rm w/sink & ample space to sort, fold, hang & store. Luxury Master Suite w/ elegant tray ceiling, huge walk-in closet, double sinks, soaking tub & sep shower. 9ft unfinishd bsmnt has full bath rough-in. Professionally landscaped yard incl. 220sq ft stone paver patio. 2 car garage is 24' deep! Maint-Free Hardie siding & vinyl windows.
Location
State IL
County Cook
Area Arlington Heights
Rooms
Basement Full
Interior
Interior Features Bar-Wet, Hardwood Floors, Second Floor Laundry
Heating Natural Gas
Cooling Central Air
Fireplaces Number 1
Fireplaces Type Heatilator
Fireplace Y
Appliance Range, Microwave, Dishwasher, Refrigerator, High End Refrigerator, Disposal, Stainless Steel Appliance(s), Wine Refrigerator, Range Hood
Exterior
Exterior Feature Patio, Porch, Brick Paver Patio
Garage Attached
Garage Spaces 2.0
Community Features Sidewalks
Waterfront false
Roof Type Asphalt,Metal
Building
Lot Description Landscaped
Foundation Yes
Sewer Public Sewer
Water Lake Michigan, Public
New Construction true
Schools
Elementary Schools Olive-Mary Stitt School
Middle Schools Thomas Middle School
High Schools John Hersey High School
School District 25 , 25, 214
Others
HOA Fee Include None
Ownership Fee Simple
Special Listing Condition None
Read Less
Want to know what your home might be worth? Contact us for a FREE valuation!

Our team is ready to help you sell your home for the highest possible price ASAP

© 2024 Listings courtesy of MRED as distributed by MLS GRID. All Rights Reserved.
Bought with Dream Town Realty






