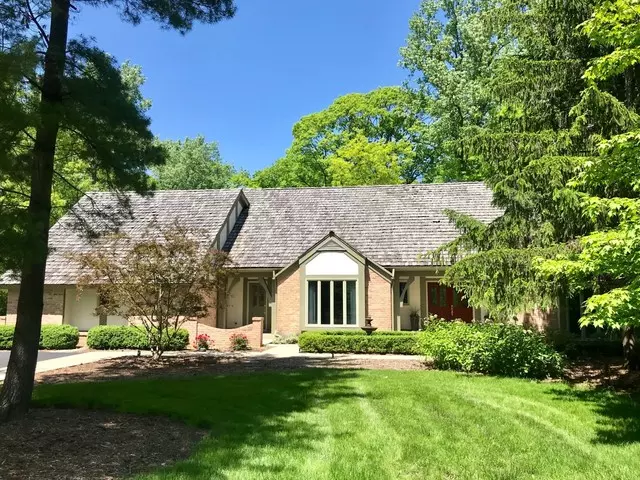$737,500
$849,000
13.1%For more information regarding the value of a property, please contact us for a free consultation.
675 Rockefeller RD Lake Forest, IL 60045
4 Beds
3.5 Baths
3,910 SqFt
Key Details
Sold Price $737,500
Property Type Single Family Home
Sub Type Detached Single
Listing Status Sold
Purchase Type For Sale
Square Footage 3,910 sqft
Price per Sqft $188
Subdivision Villa Turicum
MLS Listing ID 10151805
Sold Date 12/02/19
Style Traditional
Bedrooms 4
Full Baths 3
Half Baths 1
Year Built 1978
Annual Tax Amount $17,844
Tax Year 2017
Lot Size 0.918 Acres
Lot Dimensions 179X137X168X208
Property Description
Quality-built in Villa Turicum! East Lake Forest home sited on nearly an acre of grounds bordered by a stunning ravine. Surrounded by nature, this brick and stucco home welcomes you through an impressive foyer with marble flooring and rich wood paneling .Hardwood floors on the first and second levels. Dramatic formal living room w/beamed cathedral ceiling and wood burning fireplace. Formal dining room w/floor-to-ceiling windows and butler's pantry. Large open family room. Kitchen has white cabinets, granite counters and stainless appliances. Enjoy informal dinners in the kitchen eating area, on the rear deck or brick patio. Full bathroom AND powder room on the 1st floor. Four roomy bedrooms on the 2nd level with lovely large master suite. Roomy finished basement. 3-car garage opens to a huge laundry/mud room. Understated, elegant, comfortable and within walking distance to Metra, Lake Michigan and bike/walking trails. Best value around! Seller motivated to sell now!
Location
State IL
County Lake
Area Lake Forest
Rooms
Basement Partial
Interior
Interior Features Vaulted/Cathedral Ceilings, Hardwood Floors, First Floor Laundry, First Floor Full Bath
Heating Natural Gas, Forced Air
Cooling Central Air
Fireplaces Number 2
Fireplaces Type Wood Burning
Equipment Humidifier, Sprinkler-Lawn
Fireplace Y
Appliance Range, Microwave, Dishwasher, Refrigerator, Washer, Dryer, Disposal
Exterior
Exterior Feature Porch, Brick Paver Patio
Parking Features Attached
Garage Spaces 3.0
Community Features Street Lights, Street Paved
Roof Type Shake
Building
Lot Description Fenced Yard, Wooded
Sewer Public Sewer, Sewer-Storm
Water Lake Michigan, Public
New Construction false
Schools
Elementary Schools Cherokee Elementary School
Middle Schools Deer Path Middle School
High Schools Lake Forest High School
School District 67 , 67, 115
Others
HOA Fee Include None
Ownership Fee Simple
Special Listing Condition None
Read Less
Want to know what your home might be worth? Contact us for a FREE valuation!

Our team is ready to help you sell your home for the highest possible price ASAP

© 2025 Listings courtesy of MRED as distributed by MLS GRID. All Rights Reserved.
Bought with Wendy Kleper • Baird & Warner





