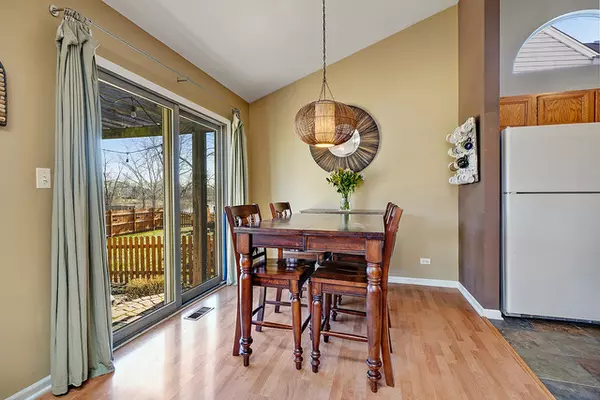$195,000
$195,000
For more information regarding the value of a property, please contact us for a free consultation.
95 STILLWATER DR Hainesville, IL 60030
3 Beds
2 Baths
1,412 SqFt
Key Details
Sold Price $195,000
Property Type Single Family Home
Sub Type Detached Single
Listing Status Sold
Purchase Type For Sale
Square Footage 1,412 sqft
Price per Sqft $138
Subdivision Misty Hill Farm
MLS Listing ID 10139223
Sold Date 03/15/19
Style Ranch
Bedrooms 3
Full Baths 2
Year Built 1998
Annual Tax Amount $7,513
Tax Year 2017
Lot Size 7,405 Sqft
Lot Dimensions 51X116X75X120
Property Description
Welcome to this charming 3 bedroom/2 bath Ranch Style home located in the Misty Hill Farm Subdivision, of Hainesville. You will be invited by a stunning open floor plan featuring vaulted ceilings and skylights that allow for plenty of natural light. Enjoy eating in the dining area that overlooks the beautifully landscaped fenced in backyard with views of the pond. Stunning pergola patio with lights, perfect for relaxing out on or entertaining guests. Vaulted Ceilings in the Master Bedroom gives this room a open spacious feel, with your own private en suite. Full Basement with a rough in for an additional bathroom if desired as well as a finished room that could be used as an Office or 4th Bedroom.
Location
State IL
County Lake
Area Gages Lake / Grayslake / Hainesville / Third Lake / Wildwood
Rooms
Basement Full
Interior
Interior Features Vaulted/Cathedral Ceilings, Skylight(s), Wood Laminate Floors, First Floor Bedroom, First Floor Full Bath
Heating Natural Gas, Forced Air
Cooling Central Air
Equipment TV-Cable, CO Detectors, Ceiling Fan(s), Sump Pump
Fireplace N
Appliance Range, Microwave, Dishwasher, Disposal
Exterior
Exterior Feature Patio
Parking Features Attached
Garage Spaces 2.0
Community Features Sidewalks, Street Lights, Street Paved
Roof Type Asphalt
Building
Lot Description Fenced Yard
Sewer Public Sewer
Water Lake Michigan
New Construction false
Schools
Elementary Schools Prairieview School
Middle Schools Grayslake Middle School
High Schools Grayslake Central High School
School District 46 , 46, 127
Others
HOA Fee Include None
Ownership Fee Simple
Special Listing Condition None
Read Less
Want to know what your home might be worth? Contact us for a FREE valuation!

Our team is ready to help you sell your home for the highest possible price ASAP

© 2025 Listings courtesy of MRED as distributed by MLS GRID. All Rights Reserved.
Bought with Keller Williams North Shore West





