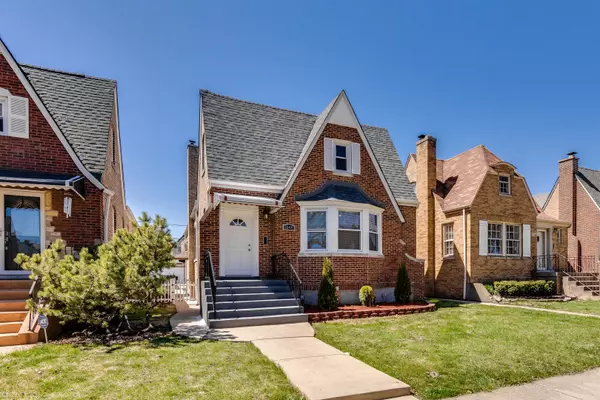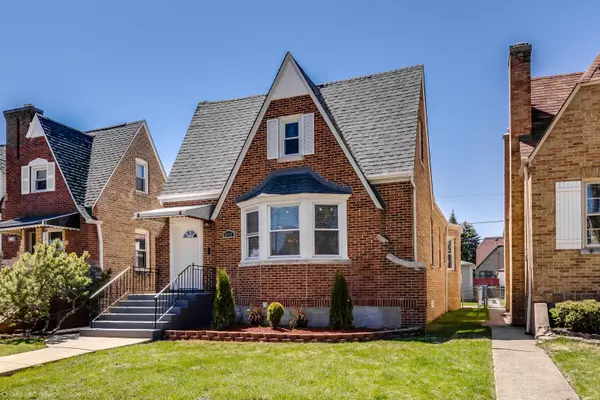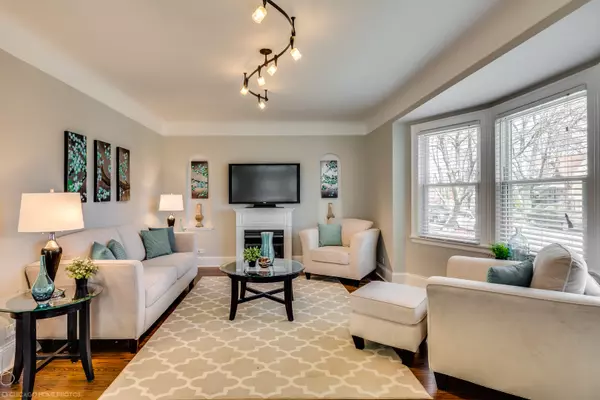$378,000
$389,000
2.8%For more information regarding the value of a property, please contact us for a free consultation.
3344 N Rutherford AVE Chicago, IL 60634
5 Beds
2.5 Baths
3,542 SqFt
Key Details
Sold Price $378,000
Property Type Single Family Home
Sub Type Detached Single
Listing Status Sold
Purchase Type For Sale
Square Footage 3,542 sqft
Price per Sqft $106
Subdivision Belmont Heights
MLS Listing ID 10122926
Sold Date 02/15/19
Style Tudor
Bedrooms 5
Full Baths 2
Half Baths 1
Year Built 1939
Annual Tax Amount $5,345
Tax Year 2016
Lot Size 4,251 Sqft
Lot Dimensions 35X125
Property Description
Spotless brick English Tudor in Belmont Heights. Newly renovated home with 3 finished levels of pristine beauty. Hardwood floor, custom paint and beautiful lighting welcome you when you walk in through the main entrance of this home. The main level of this home has a large front room with plenty of windows to let the sun in. Large formal dining room sits just outside the completely renovated kitchen. Stainless steel appliances alongside the white shaker cabinets and luxurious white counters. Hardwood floors throughout the main level lead into the two bedrooms. Full bathroom with custom inlaid tile and new vanity and fixtures. The upstairs of this home features the expansive master bedroom with french door and plenty of closets. A full bathroom and yet another generous sized bedroom is also awaiting you upstairs. In the finished lower level is an enormous family room, a larger utility room and another bedroom or office. This home inside and out is a one of a kind treasure.
Location
State IL
County Cook
Area Chi - Dunning
Rooms
Basement Full
Interior
Interior Features Skylight(s), Hardwood Floors, First Floor Bedroom, First Floor Full Bath
Heating Natural Gas, Forced Air
Cooling Central Air
Fireplaces Number 1
Fireplaces Type Electric
Fireplace Y
Exterior
Parking Features Detached
Garage Spaces 2.0
Community Features Sidewalks, Street Lights, Street Paved
Roof Type Asphalt
Building
Sewer Public Sewer
Water Lake Michigan, Public
New Construction false
Schools
School District 299 , 299, 299
Others
HOA Fee Include None
Ownership Fee Simple
Special Listing Condition None
Read Less
Want to know what your home might be worth? Contact us for a FREE valuation!

Our team is ready to help you sell your home for the highest possible price ASAP

© 2025 Listings courtesy of MRED as distributed by MLS GRID. All Rights Reserved.
Bought with Compass





