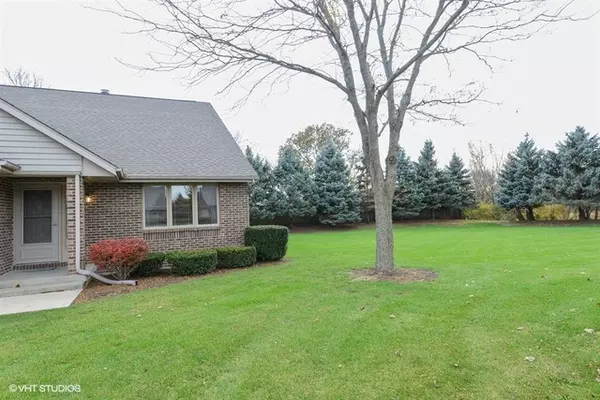$220,000
$225,000
2.2%For more information regarding the value of a property, please contact us for a free consultation.
1834 Elizabeth CIR #1834 Sycamore, IL 60178
2 Beds
2 Baths
1,611 SqFt
Key Details
Sold Price $220,000
Property Type Single Family Home
Sub Type Ground Level Ranch
Listing Status Sold
Purchase Type For Sale
Square Footage 1,611 sqft
Price per Sqft $136
MLS Listing ID 10130318
Sold Date 12/19/18
Bedrooms 2
Full Baths 2
HOA Fees $170/mo
Year Built 1995
Annual Tax Amount $4,187
Tax Year 2017
Lot Dimensions 3151 SQ. FT.
Property Description
THIS IS A BEAUTY! METICULOUSLY MAINTAINED END UNIT & READY FOR YOU! A quality Krpan-built town home speaks for itself, but wait until you see the inside! The foyer will welcome you w/hardwood floors & a sparkling new light fixture. Make your way into the spacious kitchen w/hardwood floors, abundant windows & counter space, ceiling fan & light, pantry cabinet & appliances. The foyer will also welcome you to the combined living/dining room w/new carpet & sky lights, lovely gas log fireplace & patio doors to your own private patio! The master bedroom features new carpet, ceiling fan & light w/an attached 2-room bathroom w/shower & new flooring & attached walk-in-closet. New carpet in 2nd bedroom w/ceiling fan, light, & closet. 2nd bath has combined tub/shower & new flooring. Spacious basement for good storage or finish as you wish! 2-car attached garage. Beautiful views of the country & landscaped for privacy! New flooring & fresh paint! Convenient location close to so much!
Location
State IL
County De Kalb
Area Sycamore
Rooms
Basement Full
Interior
Interior Features Vaulted/Cathedral Ceilings, Skylight(s), Hardwood Floors, First Floor Bedroom, First Floor Laundry, First Floor Full Bath
Heating Natural Gas, Forced Air
Cooling Central Air
Fireplaces Number 1
Fireplaces Type Gas Log
Equipment Water-Softener Rented, CO Detectors, Ceiling Fan(s), Sump Pump
Fireplace Y
Appliance Range, Dishwasher, Refrigerator, Disposal
Exterior
Exterior Feature Patio, Storms/Screens, End Unit
Parking Features Attached
Garage Spaces 2.0
Roof Type Asphalt
Building
Lot Description Landscaped
Story 1
Sewer Public Sewer
Water Public
New Construction false
Schools
School District 427 , 427, 427
Others
HOA Fee Include Insurance,Exterior Maintenance,Lawn Care,Snow Removal
Ownership Fee Simple w/ HO Assn.
Special Listing Condition None
Pets Allowed Cats OK, Dogs OK, Number Limit
Read Less
Want to know what your home might be worth? Contact us for a FREE valuation!

Our team is ready to help you sell your home for the highest possible price ASAP

© 2025 Listings courtesy of MRED as distributed by MLS GRID. All Rights Reserved.
Bought with Century 21 New Heritage





