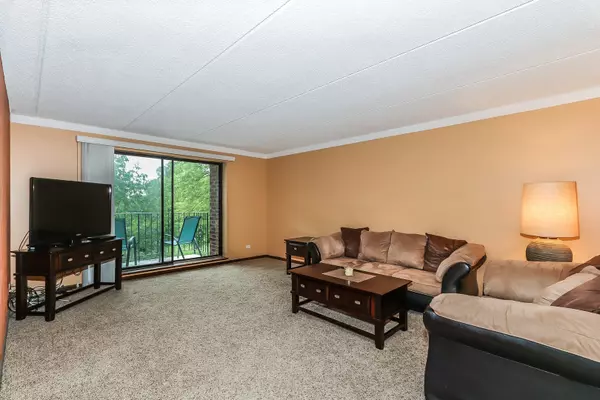$120,000
$124,900
3.9%For more information regarding the value of a property, please contact us for a free consultation.
1551 ASHLAND AVE #201 Des Plaines, IL 60016
1 Bed
1 Bath
800 SqFt
Key Details
Sold Price $120,000
Property Type Condo
Sub Type Condo
Listing Status Sold
Purchase Type For Sale
Square Footage 800 sqft
Price per Sqft $150
Subdivision Pascal Court
MLS Listing ID 10135557
Sold Date 12/26/18
Bedrooms 1
Full Baths 1
HOA Fees $275/mo
Rental Info No
Year Built 1976
Annual Tax Amount $2,160
Tax Year 2016
Lot Dimensions COMMON
Property Description
INVESTORS WELCOME - RENTALS ARE ALLOWED - CAP RATE ESTIMATED 8% !!! ****** INDOOR HEATED GARAGE!!!! ******* LOCATION LOCATION LOCATION!!! In the heart of downtown Des Plaines, walk to train, restaurants, stores and easy access to expressways and downtown Chicago. The condo itself is a spacious 1 bedroom unit with a large balcony overlooking the park. Being that this condo is a corner unit, it offers a lot of natural light. Parking is never a problem with a parking spot in the indoor heated garage, in the building's exterior parking lot, or on the street. This condo is very clean and has been maintained extremely well. This condo will pass inspection and appraisal with flying colors - because it already has!
Location
State IL
County Cook
Area Des Plaines
Rooms
Basement None
Interior
Heating Natural Gas
Cooling Central Air
Fireplace N
Appliance Range, Dishwasher, Refrigerator
Exterior
Parking Features Attached
Garage Spaces 1.0
Amenities Available Coin Laundry, Elevator(s), Storage, Park
Building
Story 5
Sewer Public Sewer
Water Public
New Construction false
Schools
Elementary Schools Central Elementary School
Middle Schools Algonquin Middle School
High Schools Maine West High School
School District 62 , 62, 207
Others
HOA Fee Include Heat,Water,Insurance,Lawn Care,Scavenger,Snow Removal
Ownership Condo
Special Listing Condition None
Pets Allowed No
Read Less
Want to know what your home might be worth? Contact us for a FREE valuation!

Our team is ready to help you sell your home for the highest possible price ASAP

© 2025 Listings courtesy of MRED as distributed by MLS GRID. All Rights Reserved.
Bought with Enterprise Realty Brokers Inc





