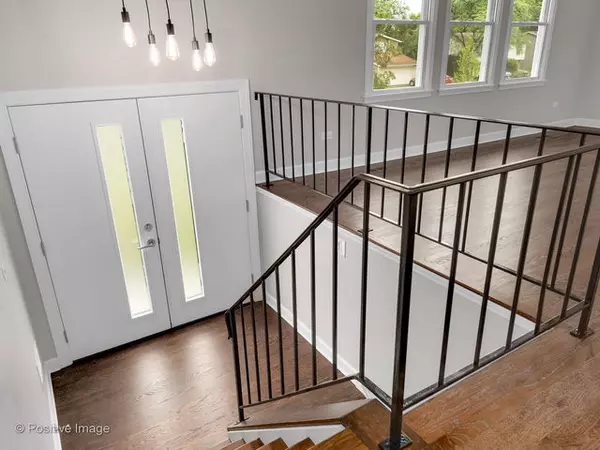$302,500
$312,500
3.2%For more information regarding the value of a property, please contact us for a free consultation.
629 Sheffield LN Bolingbrook, IL 60440
3 Beds
3 Baths
2,046 SqFt
Key Details
Sold Price $302,500
Property Type Single Family Home
Sub Type Detached Single
Listing Status Sold
Purchase Type For Sale
Square Footage 2,046 sqft
Price per Sqft $147
Subdivision Ivanhoe
MLS Listing ID 10130793
Sold Date 01/08/19
Bedrooms 3
Full Baths 3
Year Built 1978
Annual Tax Amount $6,128
Tax Year 2017
Lot Size 8,842 Sqft
Lot Dimensions 74X120X73X119
Property Description
A perfect combination that emanates a modern and functional style! | Great open floor plan with walkout lower level | Recessed Lights | Hardwood floors| Activity centered Kitchen Chef's worthy | White shaker style kitchen cabinets with custom subway backsplash | All stainless steel Frigidaire appliances | Stunning Quartz countertop| Modern Farmhouse style fixtures | Subway tile with new bathtub | Custom Shower | Stylish tile bathroom floor | Brand new carpet | 2018 Complete Remodel | Multi-level deck with great views is your private serene environment to simply just enjoy it all! | Woodridge and Downers Grove School district | Close to shopping center, Bolingbrook Promenade, and Cypress Cove Aquatic Park | Easy Access to 355/55/RT 53/Boughton Rd | Woodridge Park District & Bolingbrook Public Library | Absolutely your dream home!
Location
State IL
County Du Page
Area Bolingbrook
Rooms
Basement Full, English
Interior
Interior Features Hardwood Floors
Heating Natural Gas, Forced Air
Cooling Central Air
Equipment CO Detectors, Ceiling Fan(s)
Fireplace N
Appliance Range, Microwave, Dishwasher, Refrigerator, Stainless Steel Appliance(s)
Exterior
Exterior Feature Deck
Parking Features Attached
Garage Spaces 2.0
Community Features Sidewalks, Street Lights, Street Paved
Roof Type Asphalt
Building
Lot Description Fenced Yard, Landscaped
Sewer Public Sewer
Water Public
New Construction false
Schools
High Schools South High School
School District 68 , 68, 99
Others
HOA Fee Include None
Ownership Fee Simple
Special Listing Condition None
Read Less
Want to know what your home might be worth? Contact us for a FREE valuation!

Our team is ready to help you sell your home for the highest possible price ASAP

© 2025 Listings courtesy of MRED as distributed by MLS GRID. All Rights Reserved.
Bought with Coldwell Banker Residential





