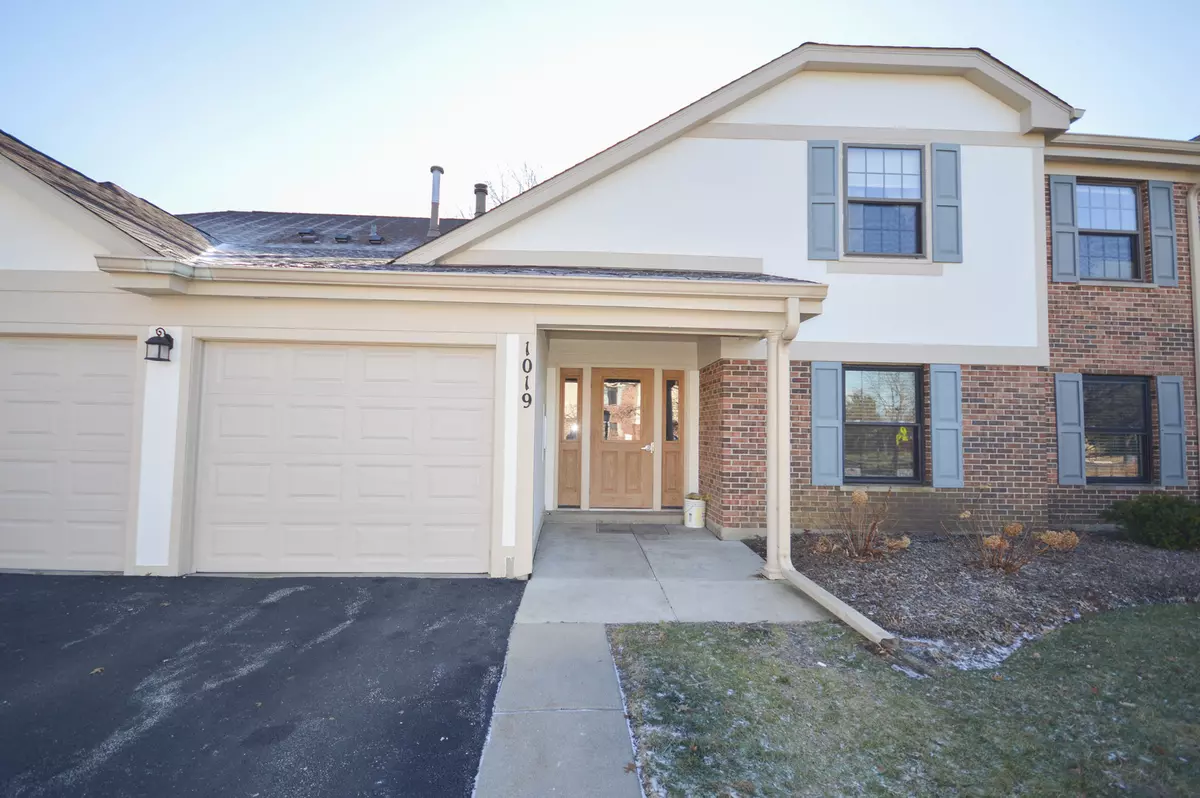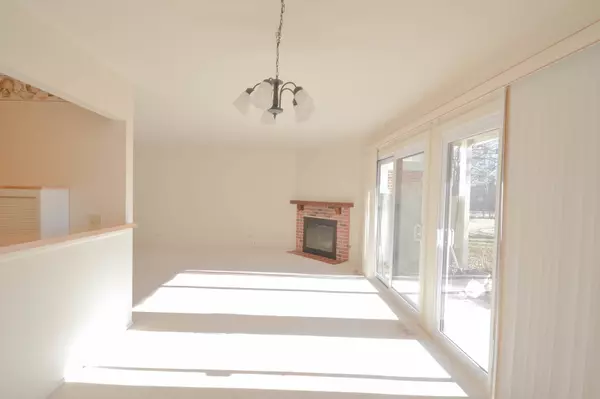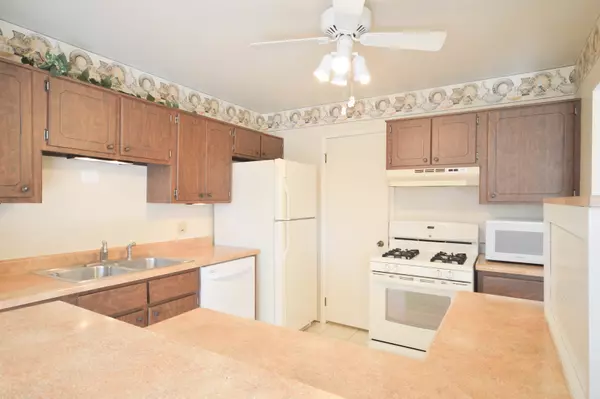$168,000
$169,000
0.6%For more information regarding the value of a property, please contact us for a free consultation.
1019 Boxwood CT #B1 Wheeling, IL 60090
2 Beds
2 Baths
1,100 SqFt
Key Details
Sold Price $168,000
Property Type Single Family Home
Sub Type Manor Home/Coach House/Villa
Listing Status Sold
Purchase Type For Sale
Square Footage 1,100 sqft
Price per Sqft $152
Subdivision Lexington Commons
MLS Listing ID 10165445
Sold Date 01/31/19
Bedrooms 2
Full Baths 2
HOA Fees $285/mo
Year Built 1980
Annual Tax Amount $1,471
Tax Year 2016
Lot Dimensions COMMON GROUND
Property Description
PREMIUM RARELY AVAILABLE FIRST FLOOR UNIT IN POPULAR LEXINGTON COMMONS NOW AVAILABLE! NATURAL LIGHT POURS IN THROUGH NEW WINDOWS AND BACK PATIO DOORS OVERLOOKING A PREMIUM SERENE SETTING WITH MATURE TREES. OPEN FLOOR PLAN KITCHEN OFFERS A NEWER WHITE KITCHEN BUFFET, CABINET PULLS, DINING LIGHT FIXTURE, DISHWASHER AND A HUGE WALK-IN PANTRY. TONS OF COUNTER SPACE AND CABINETS MAKE THIS GREAT FOR ENTERTAINING TO THE OPEN DINING ROOM LAYOUT! SPACIOUS LIVING ROOM FEATURES BEAUTIFUL BRICK FIREPLACE WITH GAS STARTER AND GAS LOGS. LARGE MASTER BEDROOM WITH WALK-IN CLOSET AND EN SUITE MASTER BATH FEATURING NEWER TILE AND VANITY. BRIGHT AND BEAUTIFUL GUEST BEDROOM SHARES ANOTHER FULL BATH WITH NEWER VANITY, SINK AND FAUCETS. PLUSH NEWER CARPETS WERE JUST PROFESSIONALLY CLEANED. ENJOY ALL LEXINGTON COMMONS HAS TO OFFER WITH ITS AMAZING AMENITIES TWO POOLS, TENNIS COURTS, PLAYGROUND MINUTES AWAY! GREAT LOCATION NEAR SHOPPING, RESTAURANTS, PUBLIC TRANSPORTATION, STARBUCKS, TOLLWAY AND MORE!
Location
State IL
County Cook
Area Wheeling
Rooms
Basement None
Interior
Interior Features First Floor Bedroom, First Floor Laundry, First Floor Full Bath, Laundry Hook-Up in Unit, Storage
Heating Natural Gas, Forced Air
Cooling Central Air
Fireplaces Number 1
Fireplaces Type Gas Log, Gas Starter
Equipment Intercom, CO Detectors
Fireplace Y
Appliance Range, Dishwasher, Refrigerator, Washer, Dryer, Disposal
Exterior
Exterior Feature Patio, In Ground Pool
Parking Features Attached
Garage Spaces 1.0
Amenities Available Park, Party Room, Pool, Tennis Court(s)
Roof Type Asphalt
Building
Lot Description Common Grounds, Cul-De-Sac, Landscaped, Park Adjacent
Story 1
Sewer Public Sewer
Water Lake Michigan
New Construction false
Schools
Elementary Schools Joyce Kilmer Elementary School
Middle Schools Cooper Middle School
High Schools Buffalo Grove High School
School District 21 , 21, 214
Others
HOA Fee Include Water,Parking,Insurance,Clubhouse,Pool,Exterior Maintenance,Lawn Care,Scavenger,Snow Removal
Ownership Condo
Special Listing Condition None
Pets Allowed Cats OK, Dogs OK
Read Less
Want to know what your home might be worth? Contact us for a FREE valuation!

Our team is ready to help you sell your home for the highest possible price ASAP

© 2025 Listings courtesy of MRED as distributed by MLS GRID. All Rights Reserved.
Bought with Terra Property Group





