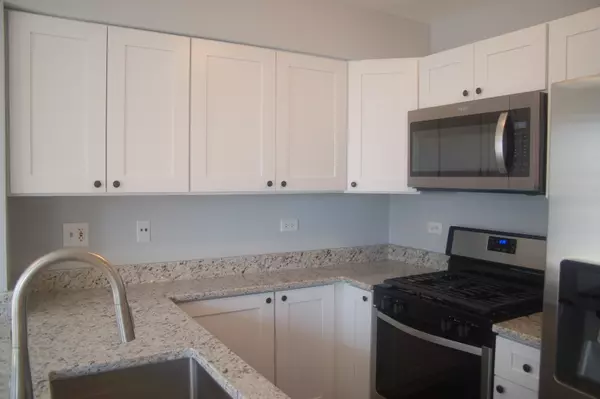$177,000
$189,900
6.8%For more information regarding the value of a property, please contact us for a free consultation.
2239 Dawson LN Algonquin, IL 60102
2 Beds
2.5 Baths
1,696 SqFt
Key Details
Sold Price $177,000
Property Type Townhouse
Sub Type T3-Townhouse 3+ Stories
Listing Status Sold
Purchase Type For Sale
Square Footage 1,696 sqft
Price per Sqft $104
Subdivision Dawson Mill
MLS Listing ID 10135215
Sold Date 04/26/19
Bedrooms 2
Full Baths 2
Half Baths 1
HOA Fees $239/mo
Year Built 1996
Annual Tax Amount $3,783
Tax Year 2017
Lot Dimensions COMMON
Property Description
STUNNING AND STYLISH! Beautifully Remodeled Two Bedroom Home w/ an open airy floor plan boasting an ALL BRAND-NEW Kitchen w/Custom White "Shaker" Style Cabinets, New Granite Counter Tops & ALL NEW Appliances w/a Large Eat-In Table Area is sure to please the most avid cooks! This home has been COMPLETELY remodeled & updated from top to bottom w/today's latest trends in decor & materials. Gorgeous solid surface flooring throughout is absolutely exquisite! This home has the fine qualities that you are looking for...designer electrical fixtures/raised 6 panel doors/white colonist trim/brushed hardware/raised bath vanity/modern plumbing fixtures/NEW WINDOWS/FURNACE/WATER HEATER/CENTRAL AIR & today's tasteful neutral gray paint color throughout the entire home will please the most fastidious Buyers! Bedrooms are Generously Sized w/more than ample closet space. 2nd Flr Laundry & interior finished attic storage room. Improvement Sheet linked under "additional information tab" w/all the details.
Location
State IL
County Mc Henry
Area Algonquin
Rooms
Basement Full, English
Interior
Interior Features Second Floor Laundry, Storage
Heating Natural Gas, Forced Air
Cooling Central Air
Equipment TV-Cable, CO Detectors, Ceiling Fan(s)
Fireplace N
Appliance Range, Microwave, Dishwasher, Refrigerator, Washer, Dryer
Exterior
Exterior Feature Deck, Porch
Parking Features Attached
Garage Spaces 2.0
Roof Type Asphalt
Building
Lot Description Common Grounds
Story 3
Sewer Public Sewer
Water Public
New Construction false
Schools
Middle Schools Westfield Community School
High Schools H D Jacobs High School
School District 300 , 300, 300
Others
HOA Fee Include Insurance,Exterior Maintenance,Lawn Care,Snow Removal
Ownership Condo
Special Listing Condition None
Pets Allowed Cats OK, Dogs OK
Read Less
Want to know what your home might be worth? Contact us for a FREE valuation!

Our team is ready to help you sell your home for the highest possible price ASAP

© 2025 Listings courtesy of MRED as distributed by MLS GRID. All Rights Reserved.
Bought with Marta Olejnik • Results Realty USA





