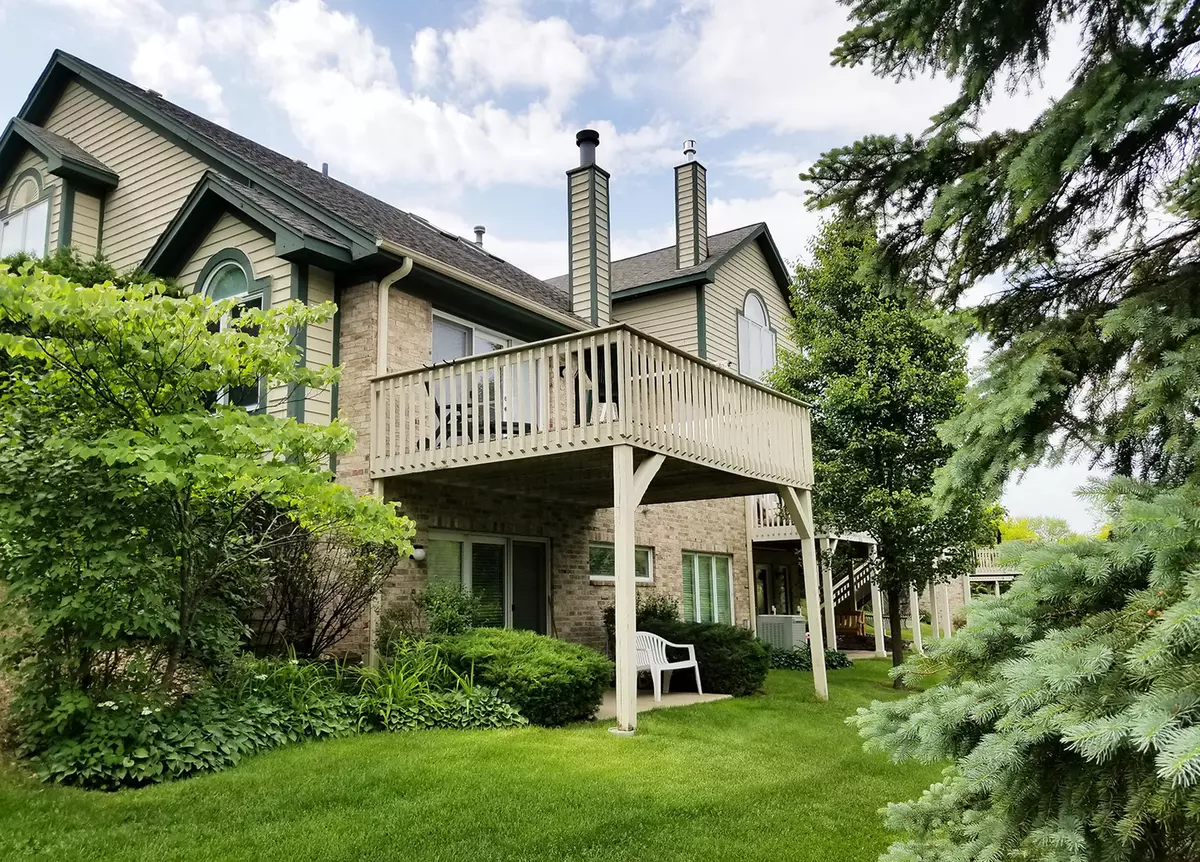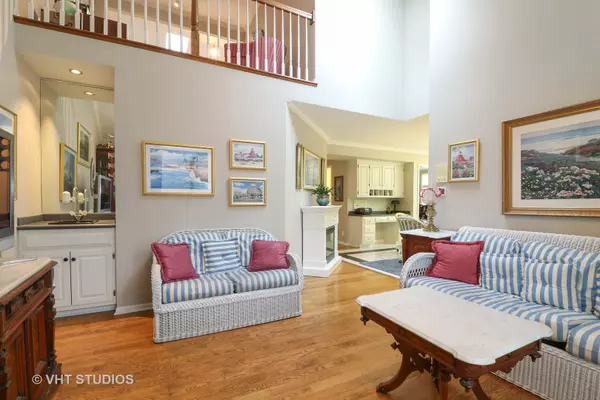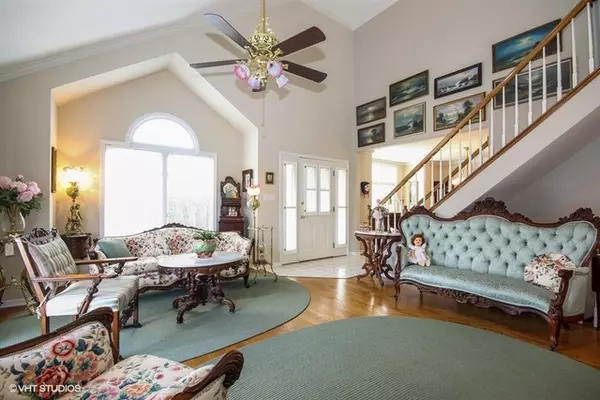$310,000
$329,900
6.0%For more information regarding the value of a property, please contact us for a free consultation.
14327 S Provencal DR Homer Glen, IL 60491
3 Beds
3.5 Baths
3,858 SqFt
Key Details
Sold Price $310,000
Property Type Single Family Home
Sub Type 1/2 Duplex,Townhouse-2 Story
Listing Status Sold
Purchase Type For Sale
Square Footage 3,858 sqft
Price per Sqft $80
Subdivision Dawnwood
MLS Listing ID 10170945
Sold Date 06/17/19
Bedrooms 3
Full Baths 3
Half Baths 1
HOA Fees $350/mo
Year Built 1996
Annual Tax Amount $7,346
Tax Year 2016
Lot Dimensions 40 X 75
Property Description
Must see this Dawnwood duplex (former builder's model) w/ a picturesque setting & many quality upgrades: hardwood flrs, a vaulted formal living rm w/ gas fireplace & custom mantel, dining rm, eat-in kitchen w/ Corian, greenhouse window overlooking pond, pantry closet, main fl. master suite w/ tray ceilings & dual closets, very spacious master bath w/ dual sinks, double Jacuzzi tub & separate shower, a large, vaulted family rm with wet bar. 2 add'l bedrms, full bath & loft on upper fl.(3.5 total baths), walk-in closets & crown moulding. Plus, a deck & a partially finished walkout basement w/ full bath, bar area & rec rm w/ beautiful views of 2 stocked ponds & beautifully landscaped grounds. Skylights. Newer appls: refrigerator, washer, microwave; whole-house humidifier; central vacuum, security system & intercom. 1st flr. laundry, 2.5 car garage, light-filled with parklike views. Perennial garden lines the entry. Private, gated community located near shopping, golf, expressways & more.
Location
State IL
County Will
Area Homer Glen
Rooms
Basement Full
Interior
Interior Features Vaulted/Cathedral Ceilings, Hardwood Floors, First Floor Bedroom, In-Law Arrangement, First Floor Laundry, First Floor Full Bath
Heating Natural Gas, Forced Air
Cooling Central Air
Fireplaces Number 1
Equipment Humidifier, Central Vacuum, Security System, Intercom, Ceiling Fan(s), Sprinkler-Lawn
Fireplace Y
Appliance Range, Microwave, Dishwasher, Refrigerator, Washer, Dryer
Exterior
Exterior Feature Deck, Patio, Storms/Screens, End Unit
Parking Features Attached
Garage Spaces 2.0
Amenities Available Park
Building
Lot Description Landscaped, Pond(s), Water View, Wooded
Story 2
Sewer Public Sewer
Water Public
New Construction false
Schools
High Schools Lockport Township High School
School District 33 , 33, 205
Others
HOA Fee Include Insurance,Exterior Maintenance,Lawn Care,Snow Removal,Other
Ownership Fee Simple w/ HO Assn.
Special Listing Condition None
Pets Allowed Cats OK, Dogs OK
Read Less
Want to know what your home might be worth? Contact us for a FREE valuation!

Our team is ready to help you sell your home for the highest possible price ASAP

© 2025 Listings courtesy of MRED as distributed by MLS GRID. All Rights Reserved.
Bought with Ray DeVito • RE/MAX 10





