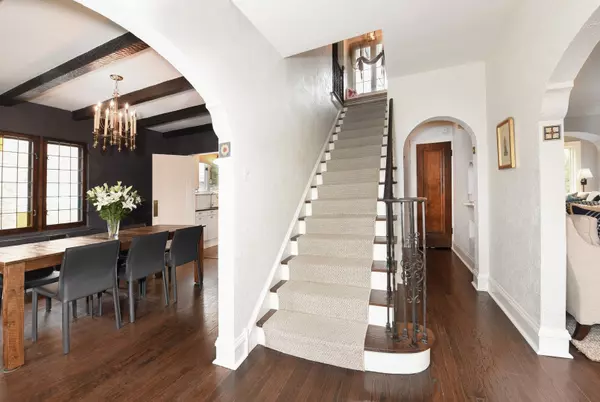$725,000
$749,000
3.2%For more information regarding the value of a property, please contact us for a free consultation.
514 8TH ST Wilmette, IL 60091
3 Beds
1.5 Baths
2,651 SqFt
Key Details
Sold Price $725,000
Property Type Single Family Home
Sub Type Detached Single
Listing Status Sold
Purchase Type For Sale
Square Footage 2,651 sqft
Price per Sqft $273
MLS Listing ID 10156885
Sold Date 03/29/19
Style Colonial
Bedrooms 3
Full Baths 1
Half Baths 1
Year Built 1927
Annual Tax Amount $16,005
Tax Year 2017
Lot Dimensions 46X100
Property Description
NEW in EAST WILMETTE! Classic, charming & updated 3BR, 1.5BA Colonial. Welcoming foyer leads to comfortable family room with wood-burning fireplace & handsome mantel. Cozy sunroom/office overlooks landscaped yard & stone patio. Lovely formal dining room w/gorgeous stained glass leads to updated DeGiulio kitchen w/ premium white kitchen cabinets,top of the line Stainless Steel Appliances, granite countertops & island. An adjoining quaint breakfast banquette & powder room complete this floor. Second level features Master bedroom w/two additional bedrooms providing an abundance of closet space. Hardwood floors throughout w/updated bathroom on second level has heated floors. Finished lower level-perfect for recreation room,den/2nd office & full laundry. Unfinished 3rd floor is great for extra storage. Access large detached 1.5 car garage thru the lovely finished backyard. Garage offers extra storage. Pristine home in walk to everything location--schools, transportation, shopping & parks.
Location
State IL
County Cook
Area Wilmette
Rooms
Basement Full, English
Interior
Interior Features Hardwood Floors
Heating Steam, Radiator(s)
Cooling Central Air
Fireplaces Number 1
Fireplaces Type Wood Burning
Equipment TV-Cable, Ceiling Fan(s), Fan-Attic Exhaust, Sump Pump
Fireplace Y
Appliance Range, Microwave, Dishwasher, Refrigerator, Washer, Dryer, Disposal
Exterior
Exterior Feature Patio
Garage Detached
Garage Spaces 1.5
Waterfront false
Roof Type Asphalt
Building
Lot Description Mature Trees
Sewer Sewer-Storm
Water Lake Michigan
New Construction false
Schools
Elementary Schools Central Elementary School
Middle Schools Highcrest Middle School
High Schools New Trier Twp H.S. Northfield/Wi
School District 39 , 39, 203
Others
HOA Fee Include None
Ownership Fee Simple
Read Less
Want to know what your home might be worth? Contact us for a FREE valuation!

Our team is ready to help you sell your home for the highest possible price ASAP

© 2024 Listings courtesy of MRED as distributed by MLS GRID. All Rights Reserved.
Bought with Berkshire Hathaway HomeServices KoenigRubloff






