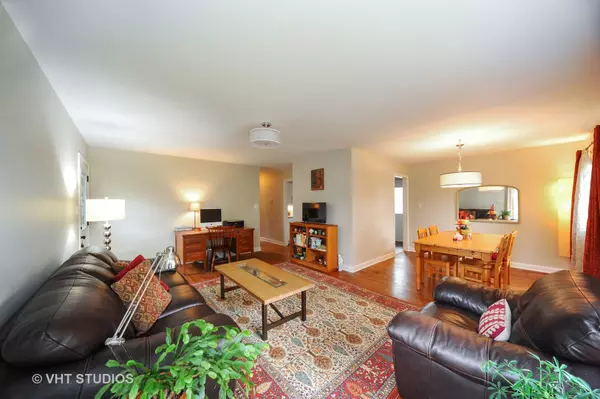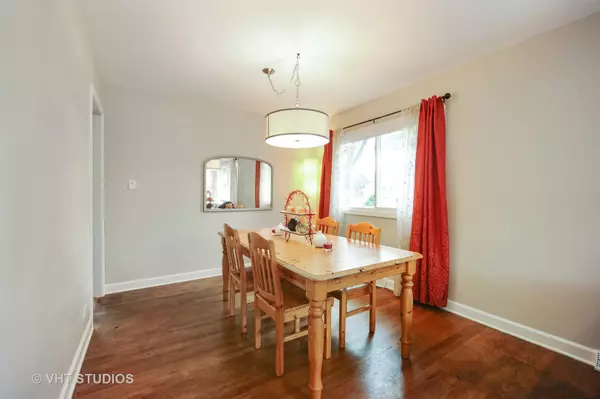$281,000
$289,900
3.1%For more information regarding the value of a property, please contact us for a free consultation.
110 Woodland RD Libertyville, IL 60048
3 Beds
1.5 Baths
1,161 SqFt
Key Details
Sold Price $281,000
Property Type Single Family Home
Sub Type Detached Single
Listing Status Sold
Purchase Type For Sale
Square Footage 1,161 sqft
Price per Sqft $242
Subdivision Kenlock Park
MLS Listing ID 10162547
Sold Date 01/31/19
Style Ranch
Bedrooms 3
Full Baths 1
Half Baths 1
Year Built 1960
Annual Tax Amount $5,480
Tax Year 2017
Lot Size 0.259 Acres
Lot Dimensions 137 X 123 X 160 X 40
Property Description
Buyers got cold feet before an inspection was done! Mid-century BRK ranch on 1/4 acre lushly landscaped fenced lot! Lovingly renovated 2018 for your move-in pleasure! New HGTV KIT w/white shaker cabinets, granite counters, L.G. APPLS & luxury plank flooring! L-shaped LR/DR perfect for entertaining w/HW floors & lovely streetscape views! Updated baths w/new floors, toilet & vanity w/quartz top! Freshly painted thruout INCL BRS w/neutral decor! Full BAS adds newly carpeted living space w/new 4" baseboards 2018 in huge FR & Bonus RM w/built-in dresser as well as plenty of storage-immaculately clean! Newer electric box, furnace & HWH 2003 along with architectural shingled roof, fascia & gutters 2008. Mostly new windows & new front & back doors 2018+insulated GAR door for energy efficiency. Enjoy garden parties in the charming yard from your BRK patio for outdoor living in quiet neighborhood w/award-winning schools near walking/biking paths, parks & playgrounds! It's cheaper than renting!
Location
State IL
County Lake
Area Green Oaks / Libertyville
Rooms
Basement Full
Interior
Interior Features Hardwood Floors, First Floor Full Bath
Heating Natural Gas, Forced Air
Cooling Central Air
Equipment Humidifier, TV-Cable, Sump Pump
Fireplace N
Appliance Range, Microwave, Dishwasher, Refrigerator, Stainless Steel Appliance(s)
Exterior
Exterior Feature Patio
Parking Features Detached
Garage Spaces 1.0
Community Features Street Paved
Roof Type Asphalt
Building
Lot Description Fenced Yard, Landscaped, Wooded
Sewer Public Sewer
Water Lake Michigan
New Construction false
Schools
Elementary Schools Butterfield School
Middle Schools Highland Middle School
High Schools Libertyville High School
School District 70 , 70, 128
Others
HOA Fee Include None
Ownership Fee Simple
Special Listing Condition None
Read Less
Want to know what your home might be worth? Contact us for a FREE valuation!

Our team is ready to help you sell your home for the highest possible price ASAP

© 2025 Listings courtesy of MRED as distributed by MLS GRID. All Rights Reserved.
Bought with Better Homes and Gardens Real Estate Star Homes





