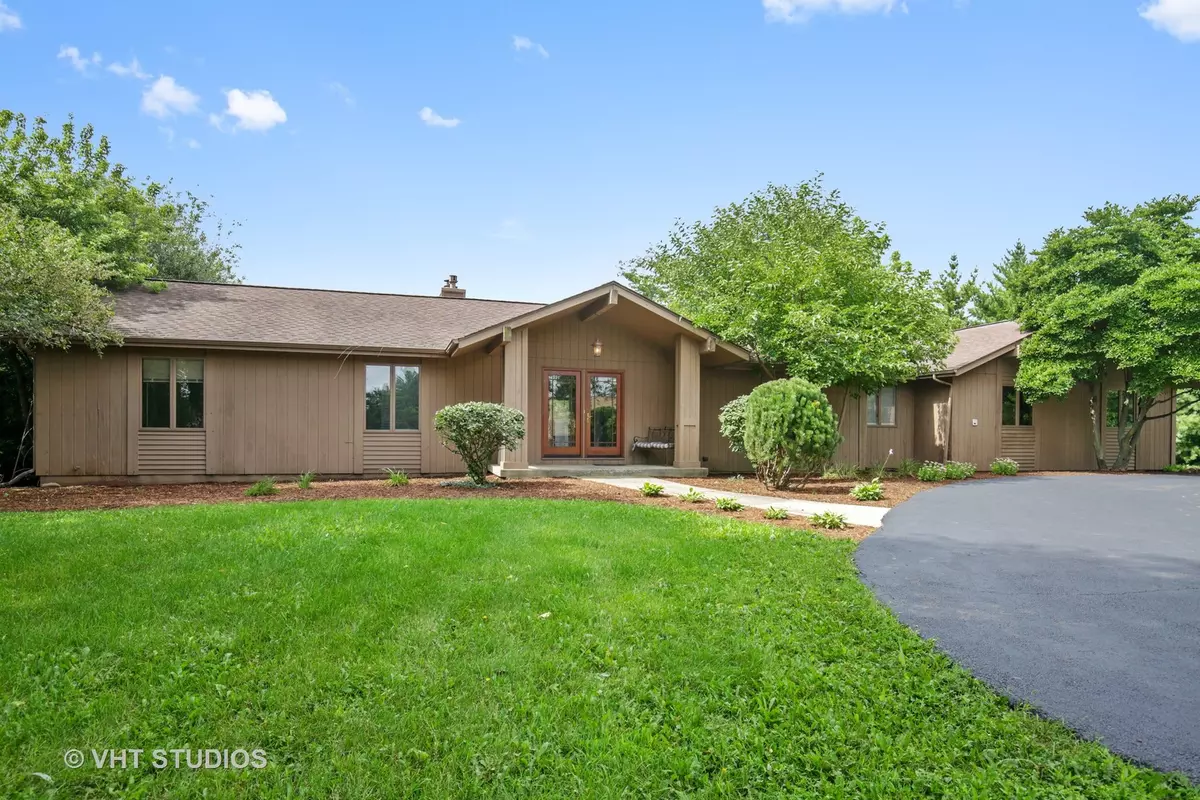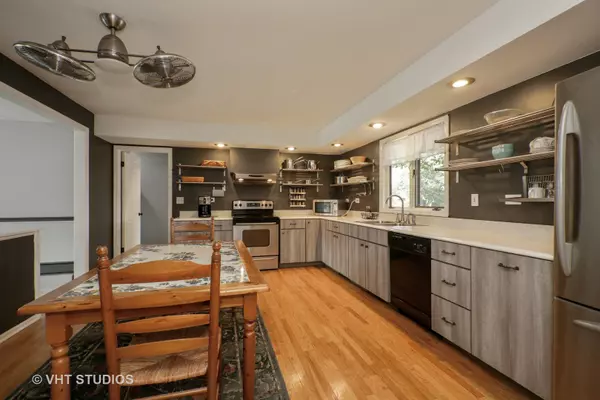$260,000
$299,900
13.3%For more information regarding the value of a property, please contact us for a free consultation.
37W467 Raleigh CT Elgin, IL 60124
4 Beds
3 Baths
2,004 SqFt
Key Details
Sold Price $260,000
Property Type Single Family Home
Sub Type Detached Single
Listing Status Sold
Purchase Type For Sale
Square Footage 2,004 sqft
Price per Sqft $129
Subdivision Williamsburg Green
MLS Listing ID 10172881
Sold Date 04/01/19
Style Ranch
Bedrooms 4
Full Baths 2
Half Baths 2
HOA Fees $29/ann
Year Built 1981
Annual Tax Amount $8,649
Tax Year 2017
Lot Size 1.123 Acres
Lot Dimensions 251' X 247' X 165' X 256'
Property Description
Enjoy a country club lifestyle at an affordable price! Spacious four bedroom, 3.5 bath ranch home on over an acre lot w/mature landscaping offering privacy and a huge backyard for family gatherings. Entry foyer w/hdwd flrs & open staircase leads to finished lower level. Large & open living/dining rm combo w/fireplace & patio doors leading to Trex deck. Updated eat in kitchen w/newer cabinetry, hdwd flrs & stainless steel appliances. First flr laundry rm w/access to huge heated three car garage. GFA furnace, central air, water heater & roof are less than 10 years old. Home affords a country feel, yet located minutes from Randall Rd w/loads of shopping, restaurants, I-90 access & Big Timber Metra station. Very desirable golf course community w/golf cart paths leading to the Elgin Country Club. Preferred School District 301, taxes reflect no exemptions. Highly motivated seller is flexible and willing to work with your clients towards a successful closing. Bring all reasonable offers.
Location
State IL
County Kane
Area Elgin
Rooms
Basement Full
Interior
Interior Features Hardwood Floors, In-Law Arrangement, First Floor Laundry, First Floor Full Bath
Heating Natural Gas, Forced Air, Steam, Baseboard, Sep Heating Systems - 2+
Cooling Central Air
Fireplaces Number 1
Fireplaces Type Wood Burning, Attached Fireplace Doors/Screen, Gas Starter
Equipment Water-Softener Rented, Central Vacuum, TV-Cable, Ceiling Fan(s), Sump Pump
Fireplace Y
Appliance Range, Microwave, Dishwasher, Refrigerator, Freezer, Disposal
Exterior
Exterior Feature Deck
Parking Features Attached
Garage Spaces 3.0
Community Features Street Lights, Street Paved
Roof Type Asphalt
Building
Lot Description Corner Lot
Sewer Septic-Private
Water Private Well
New Construction false
Schools
Elementary Schools Country Trails Elementary School
Middle Schools Prairie Knolls Middle School
High Schools Central High School
School District 301 , 301, 301
Others
HOA Fee Include None
Ownership Fee Simple
Special Listing Condition None
Read Less
Want to know what your home might be worth? Contact us for a FREE valuation!

Our team is ready to help you sell your home for the highest possible price ASAP

© 2025 Listings courtesy of MRED as distributed by MLS GRID. All Rights Reserved.
Bought with Redfin Corporation





