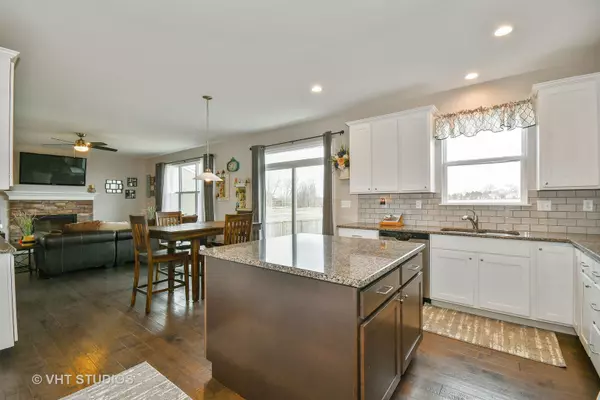$409,000
$419,900
2.6%For more information regarding the value of a property, please contact us for a free consultation.
1984 Sagebrook DR South Elgin, IL 60177
5 Beds
3 Baths
3,356 SqFt
Key Details
Sold Price $409,000
Property Type Single Family Home
Sub Type Detached Single
Listing Status Sold
Purchase Type For Sale
Square Footage 3,356 sqft
Price per Sqft $121
Subdivision Sagebrook
MLS Listing ID 10166914
Sold Date 04/05/19
Style Traditional
Bedrooms 5
Full Baths 3
HOA Fees $33/ann
Year Built 2018
Tax Year 2017
Lot Size 9,012 Sqft
Lot Dimensions 65 X 139
Property Description
Like New this Beautiful Yorkshire model located in Sagebrook offers 3356 square feet of living space and is located in St. Charles school district! Open concept First floor features gorgeous hardwood flooring throughout and formal living and dining room. Stunning white kitchen has large center island and stainless steel appliances, a large walk in pantry and large dining area that opens to spacious Family room with fabulous Fire Place. First floor also includes a 5th bedroom and Full Bath. 2nd floor has huge Bonus room for additional entertaining space and a large Master Suite with an enormous Walk in closet and Luxury Bath. Upstairs also boasts 3 additional bedrooms and a 2nd floor Laundry! Home features a deep pour basement with plumbing roughed in. Home is impeccable and shows like a Model!
Location
State IL
County Kane
Area South Elgin
Rooms
Basement Full
Interior
Interior Features Hardwood Floors, Second Floor Laundry, First Floor Full Bath, Walk-In Closet(s)
Heating Natural Gas, Forced Air
Cooling Central Air
Fireplaces Number 1
Fireplace Y
Exterior
Exterior Feature Patio
Parking Features Attached
Garage Spaces 3.0
Roof Type Asphalt
Building
Sewer Public Sewer
Water Public
New Construction false
Schools
School District 303 , 303, 303
Others
HOA Fee Include Insurance
Ownership Fee Simple
Special Listing Condition None
Read Less
Want to know what your home might be worth? Contact us for a FREE valuation!

Our team is ready to help you sell your home for the highest possible price ASAP

© 2025 Listings courtesy of MRED as distributed by MLS GRID. All Rights Reserved.
Bought with Keller Williams Inspire





