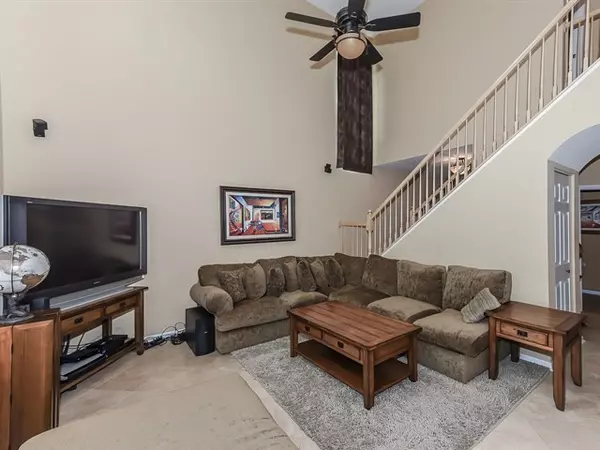$197,500
$205,000
3.7%For more information regarding the value of a property, please contact us for a free consultation.
367 Emerald LN Algonquin, IL 60102
3 Beds
2.5 Baths
1,611 SqFt
Key Details
Sold Price $197,500
Property Type Condo
Sub Type Co-op
Listing Status Sold
Purchase Type For Sale
Square Footage 1,611 sqft
Price per Sqft $122
Subdivision Algonquin Lakes
MLS Listing ID 10167928
Sold Date 04/15/19
Bedrooms 3
Full Baths 2
Half Baths 1
HOA Fees $219/mo
Rental Info Yes
Year Built 2001
Annual Tax Amount $4,710
Tax Year 2017
Lot Dimensions COMMON GROUNDS
Property Description
Desirable 2 Story End unit backing to Nature Area! You'll be impressed from the moment you step through the private entrance & spacious foyer! Kitchen boasts breakfast bar or room for a table! Sliding glass doors in the formal dining room lead out to the patio! Dramatic ceilings in the living room featuring custom remote drapery! Gorgeous Travertine flooring throughout 1st floor! 1st floor Laundry! HUGE Master suite with luxury bath, custom shelving in the walk-in closet & sitting room~great for home office, workout area or nursery! Bedrooms 2 & 3 have custom shelving in closets and are good size! Newer hot water heater & water softener! Finished heated garage has epoxy floor & lots of custom shelving that stays! Sit back and take in the wooded view as you relax on the patio! Enjoy the amenities of Algonquin Lakes, Elementary school, parks/playgrounds, basketball court, frisbee, golf & biking/walking path....This is one not to be missed!
Location
State IL
County Kane
Area Algonquin
Rooms
Basement None
Interior
Interior Features Vaulted/Cathedral Ceilings, First Floor Laundry
Heating Natural Gas, Forced Air
Cooling Central Air
Equipment Water-Softener Owned, TV-Dish, Security System, CO Detectors, Ceiling Fan(s)
Fireplace N
Appliance Range, Microwave, Dishwasher, Refrigerator, Washer, Dryer, Disposal
Exterior
Exterior Feature Patio
Parking Features Attached
Garage Spaces 2.0
Amenities Available Park
Roof Type Asphalt
Building
Lot Description Nature Preserve Adjacent, Landscaped, Wooded
Story 2
Sewer Public Sewer
Water Public
New Construction false
Schools
Elementary Schools Algonquin Lake Elementary School
Middle Schools Algonquin Middle School
High Schools Dundee-Crown High School
School District 300 , 300, 300
Others
HOA Fee Include Insurance,Exterior Maintenance,Lawn Care,Snow Removal
Ownership Co-op
Special Listing Condition None
Pets Allowed Cats OK, Dogs OK
Read Less
Want to know what your home might be worth? Contact us for a FREE valuation!

Our team is ready to help you sell your home for the highest possible price ASAP

© 2025 Listings courtesy of MRED as distributed by MLS GRID. All Rights Reserved.
Bought with Amy Kite • Keller Williams Infinity





