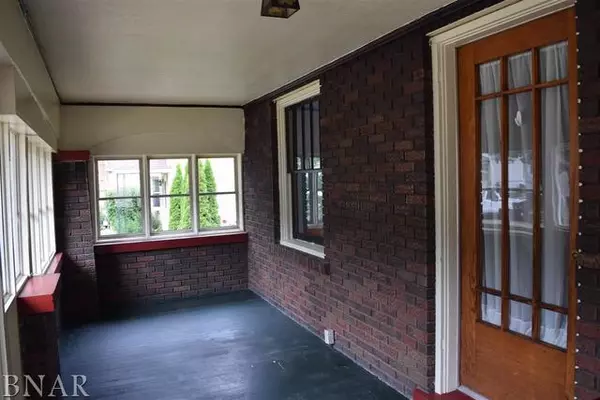$95,700
$96,000
0.3%For more information regarding the value of a property, please contact us for a free consultation.
1405 W Locust Bloomington, IL 61701
2 Beds
1 Bath
1,014 SqFt
Key Details
Sold Price $95,700
Property Type Single Family Home
Sub Type Detached Single
Listing Status Sold
Purchase Type For Sale
Square Footage 1,014 sqft
Price per Sqft $94
Subdivision Oneill Park
MLS Listing ID 10247888
Sold Date 02/08/19
Style Cape Cod
Bedrooms 2
Full Baths 1
Year Built 1900
Annual Tax Amount $2,568
Tax Year 2017
Lot Dimensions 55 X 119
Property Description
A complete charmer, all brick bungalow. Very large enclosed porch. Beautiful hardwood floors throughout. Updated kitchen and bath. Bath has subway tiles, tile surround, tile floors, and cute vanity. French doors into the very spacious dining room. The second floor is a walk-up attic that is already insulated and ready to be finished into potential additional rooms. Roof less than 1 year old on the house, with 2 year workmanship warranty and lifetime shingle warranty. The city water main was replaced in 2016 to the house. Don't miss out, this home is just perfect for a first time home buyer!
Location
State IL
County Mc Lean
Area Bloomington
Rooms
Basement Full
Interior
Interior Features First Floor Full Bath
Heating Forced Air, Natural Gas
Cooling Central Air
Equipment Ceiling Fan(s)
Fireplace N
Appliance Dishwasher, Refrigerator, Range, Washer, Dryer, Microwave
Exterior
Exterior Feature Porch
Parking Features Detached
Garage Spaces 1.0
Building
Lot Description Fenced Yard, Mature Trees
Sewer Public Sewer
Water Public
New Construction false
Schools
Elementary Schools Sheridan Elementary
Middle Schools Bloomington Jr High
High Schools Bloomington High School
School District 87 , 87, 87
Read Less
Want to know what your home might be worth? Contact us for a FREE valuation!

Our team is ready to help you sell your home for the highest possible price ASAP

© 2025 Listings courtesy of MRED as distributed by MLS GRID. All Rights Reserved.
Bought with BNAR Conversion Agent • RE/MAX Rising





