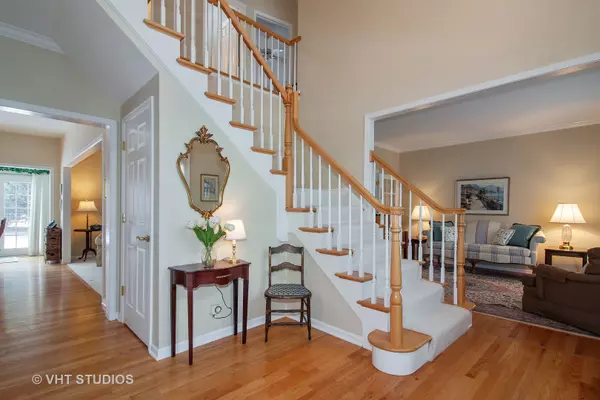$467,500
$485,000
3.6%For more information regarding the value of a property, please contact us for a free consultation.
820 Steeplechase CT St. Charles, IL 60174
4 Beds
3 Baths
3,689 SqFt
Key Details
Sold Price $467,500
Property Type Single Family Home
Sub Type Detached Single
Listing Status Sold
Purchase Type For Sale
Square Footage 3,689 sqft
Price per Sqft $126
Subdivision Hunt Club
MLS Listing ID 10267060
Sold Date 08/28/19
Bedrooms 4
Full Baths 3
Year Built 1996
Annual Tax Amount $12,850
Tax Year 2018
Lot Size 0.365 Acres
Lot Dimensions 104X153X99X153
Property Description
Premiere Hunt Club home on private cul-de-sac offers a secluded retreat to call your own. Professionally landscaped yard & mature trees surround in-ground pool & spa, finished with newer pebble tec patio. In addition to 4 bedrooms & 2 full baths upstairs, this fabulous home offers a 3rd full bath on the main floor adjacent to the den which can be used as a first floor bedroom. Large sun-room w/tons of natural light & radiant heat floors, creates open living concept w/the huge family room & bright, sunny kitchen. Beautiful hardwood floors in living room, kitchen & den. HUGE master closet w/access to usable attic space for storage. New gutters/downspouts in 2018, new hot water heater, sump pump, range top, refrigerator in 2018. Newer furnace & AC. Sprinkler system & central vac. New pool pump & vacuum. Pool/patio area wired for sound system. Freshly painted & move-in ready! Must see to really appreciate all that this home has to offer!
Location
State IL
County Kane
Area Campton Hills / St. Charles
Rooms
Basement Full
Interior
Interior Features Skylight(s), Hardwood Floors, First Floor Bedroom, Second Floor Laundry, First Floor Full Bath, Walk-In Closet(s)
Heating Natural Gas, Forced Air
Cooling Central Air
Fireplaces Number 1
Fireplaces Type Wood Burning, Gas Starter
Equipment Humidifier, Water-Softener Owned, Central Vacuum, CO Detectors, Sump Pump, Sprinkler-Lawn
Fireplace Y
Appliance Double Oven, Microwave, Dishwasher, Refrigerator, Washer, Dryer, Disposal, Cooktop, Built-In Oven, Water Softener Owned
Exterior
Exterior Feature Patio, Porch, Brick Paver Patio, In Ground Pool, Storms/Screens
Garage Attached
Garage Spaces 3.0
Community Features Sidewalks, Street Lights, Street Paved
Waterfront false
Roof Type Asphalt
Building
Lot Description Cul-De-Sac, Fenced Yard, Landscaped, Mature Trees
Sewer Public Sewer
Water Public
New Construction false
Schools
Elementary Schools Fox Ridge Elementary School
Middle Schools Wredling Middle School
High Schools St Charles East High School
School District 303 , 303, 303
Others
HOA Fee Include None
Ownership Fee Simple
Special Listing Condition None
Read Less
Want to know what your home might be worth? Contact us for a FREE valuation!

Our team is ready to help you sell your home for the highest possible price ASAP

© 2024 Listings courtesy of MRED as distributed by MLS GRID. All Rights Reserved.
Bought with Tiffany Riehle • Berkshire Hathaway HomeServices Starck Real Estate






