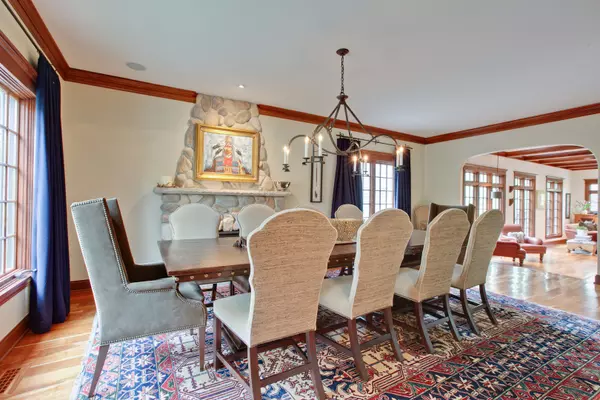$1,150,000
$1,199,000
4.1%For more information regarding the value of a property, please contact us for a free consultation.
934 Waveland RD Lake Forest, IL 60045
5 Beds
5 Baths
3,926 SqFt
Key Details
Sold Price $1,150,000
Property Type Single Family Home
Sub Type Detached Single
Listing Status Sold
Purchase Type For Sale
Square Footage 3,926 sqft
Price per Sqft $292
Subdivision Campbells
MLS Listing ID 10251412
Sold Date 04/01/19
Bedrooms 5
Full Baths 4
Half Baths 2
Year Built 2003
Annual Tax Amount $16,966
Tax Year 2017
Lot Size 0.474 Acres
Lot Dimensions 75X242X95X212
Property Description
This home is truly special, no detail was overlooked! Custom, quality newer construction home built by acclaimed builder in 2003/2010. Be impressed the minute you step inside by the arched doorways leading your eye straight through to the lush backyard, the gorgeous floating staircase and the fieldstone fireplace! Beautiful cherrywood floors combined w/ limestone & handsome moldings throughout 1st floor! Amazing cooks kitchen with the best of the best appliances, custom cabinetry, quartzite counters - flows seamlessly right into the cozy family room! Living & Dining rooms present the feel of an upscale, Colorado estate complete with awesome bar area! Family friendly 2nd floor impresses too! Spacious Master suite, Office and 3 addl BR's! Finished LL w rec area, BR, Ba and sport court/exercise/bonus room! Over the top backyard is resort like with built in spa, grilling station & firepit! Situated w/in walking distance to town, train, Waveland Park & Cherokee School! A special offering!
Location
State IL
County Lake
Area Lake Forest
Rooms
Basement Full, Walkout
Interior
Interior Features Bar-Wet, Hardwood Floors, First Floor Laundry, Second Floor Laundry, First Floor Full Bath
Heating Natural Gas, Forced Air
Cooling Central Air
Fireplaces Number 3
Fireplaces Type Wood Burning, Gas Log, Gas Starter
Fireplace Y
Appliance Range, Microwave, Dishwasher, High End Refrigerator, Bar Fridge, Freezer, Washer, Dryer, Disposal, Range Hood
Exterior
Exterior Feature Balcony, Patio, Hot Tub, Dog Run, Outdoor Grill
Parking Features Detached
Garage Spaces 2.0
Roof Type Shake
Building
Sewer Public Sewer, Sewer-Storm
Water Lake Michigan, Public
New Construction false
Schools
Elementary Schools Cherokee Elementary School
Middle Schools Deer Path Middle School
High Schools Lake Forest High School
School District 67 , 67, 115
Others
HOA Fee Include None
Ownership Fee Simple
Read Less
Want to know what your home might be worth? Contact us for a FREE valuation!

Our team is ready to help you sell your home for the highest possible price ASAP

© 2025 Listings courtesy of MRED as distributed by MLS GRID. All Rights Reserved.
Bought with Berkshire Hathaway HomeServices KoenigRubloff





