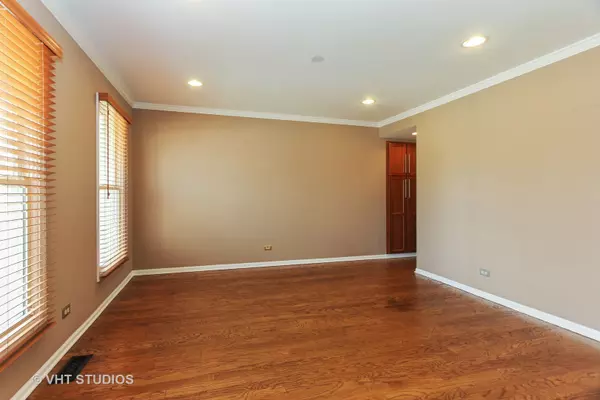$450,000
$460,000
2.2%For more information regarding the value of a property, please contact us for a free consultation.
106 Copperwood DR Buffalo Grove, IL 60089
4 Beds
2.5 Baths
2,279 SqFt
Key Details
Sold Price $450,000
Property Type Single Family Home
Sub Type Detached Single
Listing Status Sold
Purchase Type For Sale
Square Footage 2,279 sqft
Price per Sqft $197
Subdivision Old Farm Village
MLS Listing ID 10267807
Sold Date 05/24/19
Bedrooms 4
Full Baths 2
Half Baths 1
Year Built 1988
Annual Tax Amount $13,473
Tax Year 2017
Lot Size 9,365 Sqft
Lot Dimensions 64' X 130' X 86' X 125'
Property Description
Beautifully UPDATED Coventry model in popular Old Farm Village* 4 bed, 2 1/2 bath home in highly rated Stevenson District* Enter the 2 story spacious foyer to access LARGE LR, DR & Office* Stunningly UPDATED gourmet kitchen w/SS appliances, built-in full-size GE Monogram refrigerator & huge freezer, NEW cabinets galore, gorgeous backsplash & granite counters* Kitchen opens to family room w/cozy fireplace & sliders to beautiful large fenced back yard w/dog run & large patio* Laundry room transformed into amazing mud room w/cabinets and cubbies for all your kids STUFF* Newer LG front-loading washer & dryer located in master for your convenience* Newly refinished hardwoods t/o 1st floor* All baths beautifully updated* Sprinkler system in front & back yards* NEWER roof & siding* NEW garage door July 2016* Finished basement w/ rec. room & storage area. Premium 65" plasma Pioneer Elite TV with surround sound (Bowers & Wilkens speakers) WELCOME HOME!
Location
State IL
County Lake
Area Buffalo Grove
Rooms
Basement Full
Interior
Interior Features Vaulted/Cathedral Ceilings, Skylight(s), Hardwood Floors, Second Floor Laundry
Heating Natural Gas
Cooling Central Air
Fireplaces Number 1
Fireplaces Type Wood Burning, Gas Starter
Equipment Humidifier, TV-Cable, TV-Dish, Security System, Ceiling Fan(s), Sump Pump, Sprinkler-Lawn
Fireplace Y
Appliance Double Oven, Range, Microwave, Dishwasher, High End Refrigerator, Freezer, Washer, Dryer, Disposal, Indoor Grill, Wine Refrigerator, Range Hood
Exterior
Exterior Feature Patio, Dog Run, Outdoor Grill
Parking Features Attached
Garage Spaces 2.0
Community Features Sidewalks, Street Lights, Street Paved
Roof Type Asphalt
Building
Lot Description Fenced Yard
Sewer Public Sewer
Water Lake Michigan
New Construction false
Schools
Elementary Schools Earl Pritchett School
Middle Schools Aptakisic Junior High School
High Schools Adlai E Stevenson High School
School District 102 , 102, 125
Others
HOA Fee Include None
Ownership Fee Simple
Special Listing Condition None
Read Less
Want to know what your home might be worth? Contact us for a FREE valuation!

Our team is ready to help you sell your home for the highest possible price ASAP

© 2025 Listings courtesy of MRED as distributed by MLS GRID. All Rights Reserved.
Bought with Muhammad Khan • Greatways Realty Inc





