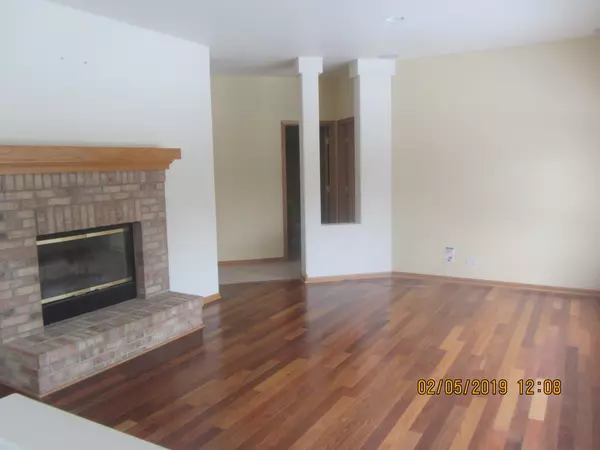$260,000
$259,900
For more information regarding the value of a property, please contact us for a free consultation.
135 Savoy DR Cary, IL 60013
4 Beds
3 Baths
3,073 SqFt
Key Details
Sold Price $260,000
Property Type Single Family Home
Sub Type Detached Single
Listing Status Sold
Purchase Type For Sale
Square Footage 3,073 sqft
Price per Sqft $84
Subdivision Cambria
MLS Listing ID 10271584
Sold Date 04/12/19
Style Colonial
Bedrooms 4
Full Baths 3
Year Built 2002
Annual Tax Amount $12,316
Tax Year 2017
Lot Size 10,876 Sqft
Lot Dimensions 156X70X156X70
Property Description
BANK OWNED WONDERFUL HOME IN DESIRABLE CAMBRIA NEIGHBORHOOD. SOARING CEILINGS WITH AN OPEN FLOORPLAN WELCOME YOU AT THE DOOR. 2 STORY LIVING ROOM LETS IN TONS OF NATURAL LIGHT AND OPENS TO THE DINING ROOM. EAT-IN KITCHEN W/ISLAND AND DESK NOOK. FAMILY ROOM WITH WOODBURNING, GAS STARTING FIREPLACE OVERLOOKS PRVT BACKYARD WITH LOVELY LANDSCAPING AND FLAGSTONE PATIO. BRAZILIAN TEAK HARDWOOD FLOORS THROUGHOUT THE MAIN LEVEL WITH A PRVT DEN AND COMBINED MUD/LAUNDRY ROOM. HUGE MASTER SUITE WITH SITTING AREA, HIS & HERS WALK-IN CLOSETS, MASTER BATH W/DUAL VANITIES, SOAKING TUB, SEPARATE SHOWER & TILE FLOORS. 3 GENEROUSLY SIZED BEDROOMS UP PLUS A LOFT. 1ST FLOOR BEDROOM CURRENTLY BEING USED AS A DEN/OFFICE AND 2ND STY LOFTED REC AREA COULD EASILY BE CONVERTED TO ADDITIONAL BEDROOMS. UNFINISHED BASEMENT. 3 CAR GARAGE. SOLD AS IS WHERE IS TAXES PRORATED AT 100% NO SURVEY PROVIDED. This property may qualify for Seller Financing (Vendee).
Location
State IL
County Mc Henry
Area Cary / Oakwood Hills / Trout Valley
Rooms
Basement Full
Interior
Interior Features Vaulted/Cathedral Ceilings, Hardwood Floors, First Floor Bedroom, First Floor Laundry, First Floor Full Bath
Heating Natural Gas, Forced Air
Cooling Central Air
Fireplaces Number 1
Fireplaces Type Wood Burning, Gas Starter
Fireplace Y
Exterior
Parking Features Attached
Garage Spaces 3.0
Community Features Sidewalks, Street Lights, Street Paved
Roof Type Asphalt
Building
Sewer Public Sewer
Water Public
New Construction false
Schools
Elementary Schools Canterbury Elementary School
Middle Schools Hannah Beardsley Middle School
High Schools Prairie Ridge High School
School District 47 , 47, 155
Others
HOA Fee Include None
Ownership Fee Simple
Special Listing Condition REO/Lender Owned
Read Less
Want to know what your home might be worth? Contact us for a FREE valuation!

Our team is ready to help you sell your home for the highest possible price ASAP

© 2025 Listings courtesy of MRED as distributed by MLS GRID. All Rights Reserved.
Bought with John Downes • RE/MAX Properties Northwest





