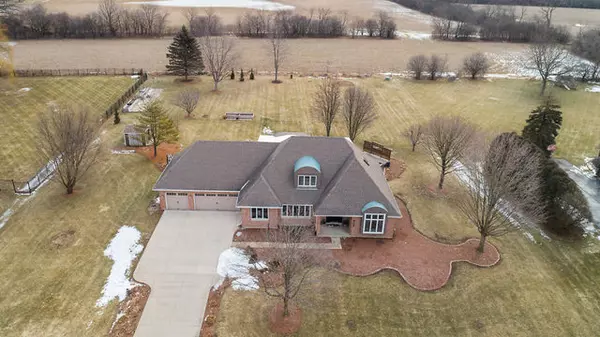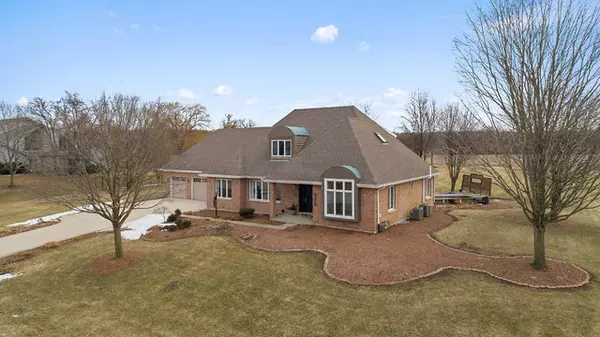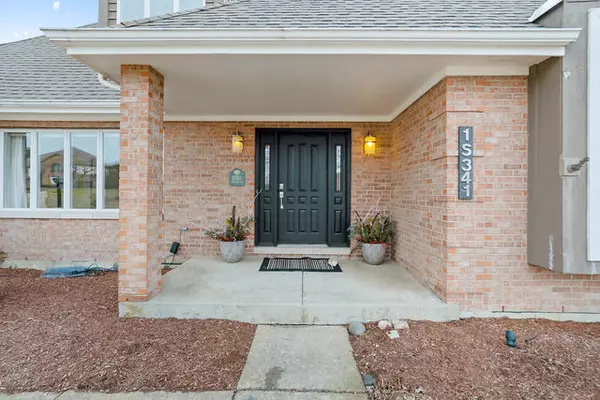$470,000
$478,000
1.7%For more information regarding the value of a property, please contact us for a free consultation.
1S341 Cantigny DR Winfield, IL 60190
4 Beds
3.5 Baths
2,736 SqFt
Key Details
Sold Price $470,000
Property Type Single Family Home
Sub Type Detached Single
Listing Status Sold
Purchase Type For Sale
Square Footage 2,736 sqft
Price per Sqft $171
Subdivision Woods Of Cantigny
MLS Listing ID 10291454
Sold Date 06/14/19
Style Traditional
Bedrooms 4
Full Baths 3
Half Baths 1
HOA Fees $2/ann
Year Built 1987
Annual Tax Amount $12,208
Tax Year 2017
Lot Size 1.026 Acres
Lot Dimensions 185 X 245 X 185 X 236
Property Description
You will love this impressive, sleek, contemporary home with stunning views of the private & beautifully landscaped yard. This all brick home is truly move-in ready & has so much to offer... A beautiful dramatic circular staircase, formal living & dining rooms, a private office with tray ceiling, a renovated, white kitchen with modern, clean lines boasting a huge island, professional grade stainless steel appliances and double ovens, a cozy family room featuring a gorgeous accent wall with reclaimed wood tiles, a first floor bedroom w/ full bath, first floor laundry & a powder room. The second floor boasts a huge master bedroom, a gorgeous remodeled master bath & walk-in closet! The other upper level bedroom has a large walk-in closet & private full bath. Finished basement with a bar, wine cellar and potential 4th bedroom. 3 car garage, 3 season gazebo, new yard irrigation system, new furnace (2/19) and so much more! Minutes to Cantigny golf & close to Wheaton Academy & St. Francis!
Location
State IL
County Du Page
Area Winfield
Rooms
Basement Full
Interior
Interior Features Vaulted/Cathedral Ceilings, Skylight(s), Hardwood Floors, First Floor Bedroom, First Floor Laundry, First Floor Full Bath
Heating Natural Gas
Cooling Central Air
Equipment Ceiling Fan(s), Sprinkler-Lawn, Radon Mitigation System
Fireplace N
Appliance Range, Microwave, Dishwasher, Refrigerator, Freezer, Washer, Dryer
Exterior
Exterior Feature Deck, Patio
Parking Features Attached
Garage Spaces 3.0
Community Features Street Lights, Street Paved
Roof Type Asphalt
Building
Sewer Septic-Private
Water Private Well
New Construction false
Schools
School District 34 , 33, 94
Others
HOA Fee Include None
Ownership Fee Simple
Special Listing Condition Corporate Relo
Read Less
Want to know what your home might be worth? Contact us for a FREE valuation!

Our team is ready to help you sell your home for the highest possible price ASAP

© 2025 Listings courtesy of MRED as distributed by MLS GRID. All Rights Reserved.
Bought with Ginny Sylvester • Hemming & Sylvester Properties





