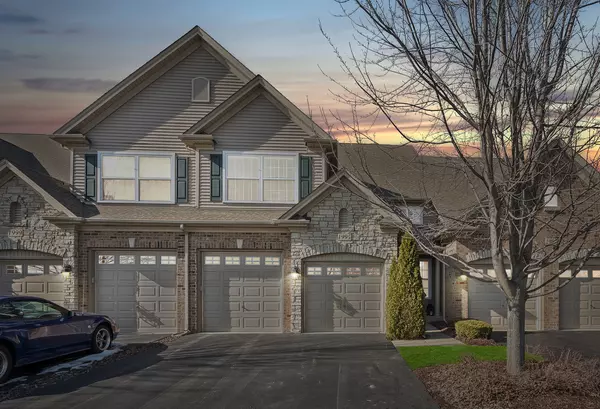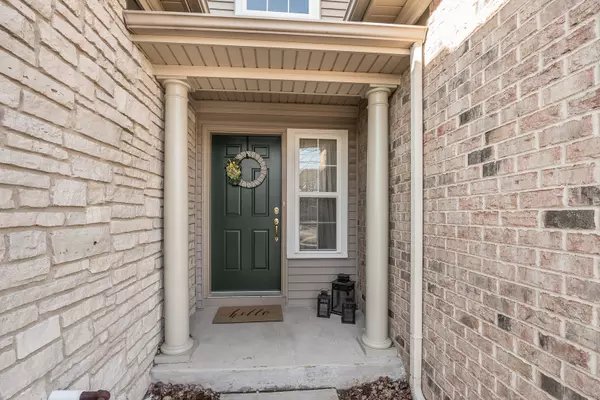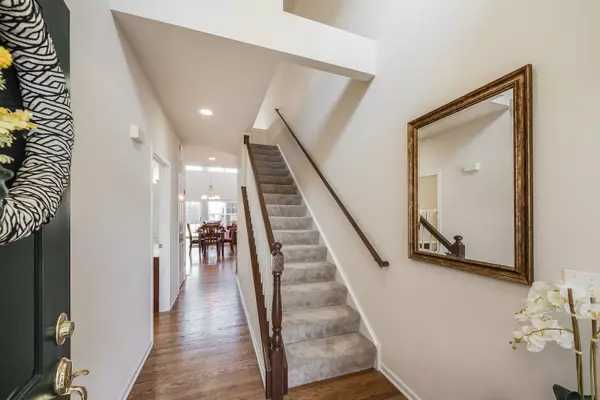$268,000
$269,900
0.7%For more information regarding the value of a property, please contact us for a free consultation.
1995 Canyon Creek DR Aurora, IL 60503
3 Beds
2.5 Baths
2,085 SqFt
Key Details
Sold Price $268,000
Property Type Townhouse
Sub Type Townhouse-2 Story
Listing Status Sold
Purchase Type For Sale
Square Footage 2,085 sqft
Price per Sqft $128
Subdivision Deerbrook Place
MLS Listing ID 10293915
Sold Date 04/30/19
Bedrooms 3
Full Baths 2
Half Baths 1
HOA Fees $184/mo
Year Built 2005
Annual Tax Amount $7,093
Tax Year 2017
Lot Dimensions COMMON
Property Description
Luxury, maintenance free, 1st floor Master Bedroom and pristine condition! You will think it's new construction! This immaculate home has a spacious first floor Master bedroom w/ private bath which includes comfort height upgraded cherry wood cabinetry, comfort height toilet, WIC closet & dual sinks! The kitchen is adorned w/ the same beautiful cabinetry as well as SS appls & granite counter tops. The beautiful hdw floors extend from your kitchen into your dinette and living areas! Top your living area off with a view of the greenway off your patio, soaring 2 story ceilings & uplifting experience of the sunlight pouring in through the abundance of windows. Upstairs you will find 2 large bedrooms with Jack & Jill bath with comfort height toilet & dual sinks. Not to mention an expansive loft! Want more space head into your 9 foot pour basement w/rough in and get your ideas flowing for finishing your own masterpiece! Enjoy the walking paths & serene ponds in this delightful neighborhood.
Location
State IL
County Kendall
Area Aurora / Eola
Rooms
Basement Full, English
Interior
Interior Features Vaulted/Cathedral Ceilings, Hardwood Floors, First Floor Bedroom, First Floor Laundry, Laundry Hook-Up in Unit, Walk-In Closet(s)
Heating Natural Gas
Cooling Central Air
Fireplaces Number 1
Fireplaces Type Gas Log, Gas Starter
Equipment Ceiling Fan(s)
Fireplace Y
Appliance Range, Microwave, Dishwasher, Refrigerator, Washer, Dryer, Disposal
Exterior
Parking Features Attached
Garage Spaces 2.0
Roof Type Asphalt
Building
Lot Description Common Grounds
Story 2
Sewer Public Sewer
Water Public
New Construction false
Schools
Elementary Schools The Wheatlands Elementary School
Middle Schools Bednarcik Junior High School
High Schools Oswego East High School
School District 308 , 308, 308
Others
HOA Fee Include Insurance,Exterior Maintenance,Lawn Care,Snow Removal
Ownership Fee Simple w/ HO Assn.
Special Listing Condition None
Pets Allowed Cats OK, Dogs OK
Read Less
Want to know what your home might be worth? Contact us for a FREE valuation!

Our team is ready to help you sell your home for the highest possible price ASAP

© 2025 Listings courtesy of MRED as distributed by MLS GRID. All Rights Reserved.
Bought with Connie Dornan • @properties





