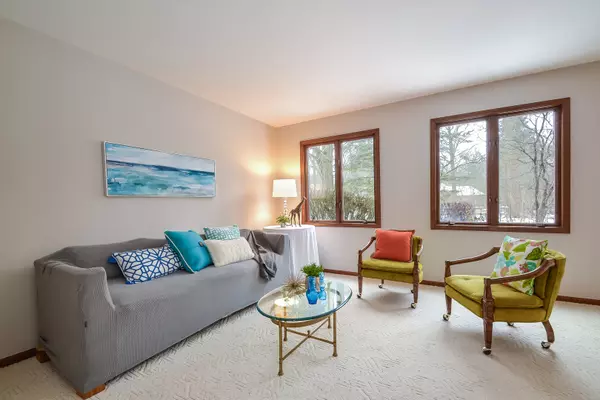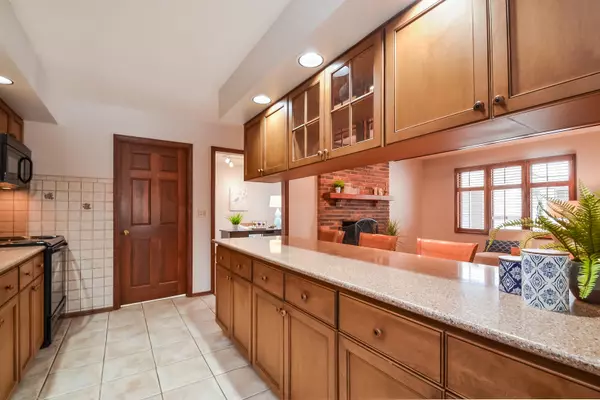$354,000
$354,900
0.3%For more information regarding the value of a property, please contact us for a free consultation.
819 Suffield SQ Lincolnshire, IL 60069
3 Beds
2.5 Baths
2,144 SqFt
Key Details
Sold Price $354,000
Property Type Townhouse
Sub Type Townhouse-2 Story
Listing Status Sold
Purchase Type For Sale
Square Footage 2,144 sqft
Price per Sqft $165
Subdivision Sutton Place
MLS Listing ID 10293952
Sold Date 05/06/19
Bedrooms 3
Full Baths 2
Half Baths 1
HOA Fees $285/mo
Year Built 1986
Annual Tax Amount $7,703
Tax Year 2017
Lot Dimensions 30.89' X 112.58'
Property Description
Easy Living with Quality, Privacy& Style.Private Entrance End Unit w/View of Woods.Bright & Open 2sty Townhome 3 bdrms &1st fl office 2 1/2 bths & Full bsmnt. Upgrades incl:Hardwood FLr, Skylights, Bright Living Rm w/Newer Pella Sliders to Deck,Separate Dining Rm w/New Decorator Fixture, Fresh Kitchen w/Silestone Counters &Breakfast Bar, Stone Tile Flr & Backsplash, Family Rm w/Hardwood, Brick Fireplace w/gas logs, 1st fl office/den/playrm w/Hardwd flrs, 2 Skylights & Plantation Shutters, Master Bedrm Suite with Plantation Shutters & Designer Fixture, Private Master Bath w/Large Vanity Area & Dual Sinks, Separate Shower & Commode Room, New Decorator Fixture & Huge 9' Walk in Closet. 1st floor Laundry/mud room, Full Unfinished Basement, 2 car gar, Easy access to 294 & train, close to Balzer Park for playground, tennis or work out course. Top Lincolnshire Schools & Stevenson High School Dist 125. End Unit is a Rare Find with over2100 sq ft!. Great Location Perfectly Maintained
Location
State IL
County Lake
Area Lincolnshire
Rooms
Basement Full
Interior
Interior Features Skylight(s), Hardwood Floors, First Floor Laundry, Laundry Hook-Up in Unit, Storage, Walk-In Closet(s)
Heating Natural Gas, Forced Air
Cooling Central Air
Fireplaces Number 1
Fireplaces Type Gas Log, Gas Starter
Equipment TV-Cable, Sump Pump
Fireplace Y
Appliance Range, Microwave, Dishwasher, Refrigerator, Washer, Dryer, Disposal
Exterior
Exterior Feature Deck, Porch, Storms/Screens
Parking Features Attached
Garage Spaces 2.0
Roof Type Asphalt
Building
Lot Description Cul-De-Sac, Landscaped, Wooded, Mature Trees
Story 2
Sewer Public Sewer
Water Lake Michigan
New Construction false
Schools
Elementary Schools Laura B Sprague School
Middle Schools Daniel Wright Junior High School
High Schools Adlai E Stevenson High School
School District 103 , 103, 125
Others
HOA Fee Include Insurance,Exterior Maintenance,Lawn Care,Scavenger,Snow Removal
Ownership Fee Simple w/ HO Assn.
Special Listing Condition None
Pets Allowed Cats OK, Dogs OK
Read Less
Want to know what your home might be worth? Contact us for a FREE valuation!

Our team is ready to help you sell your home for the highest possible price ASAP

© 2025 Listings courtesy of MRED as distributed by MLS GRID. All Rights Reserved.
Bought with Zishan Alvi • Sky High Real Estate Inc.





