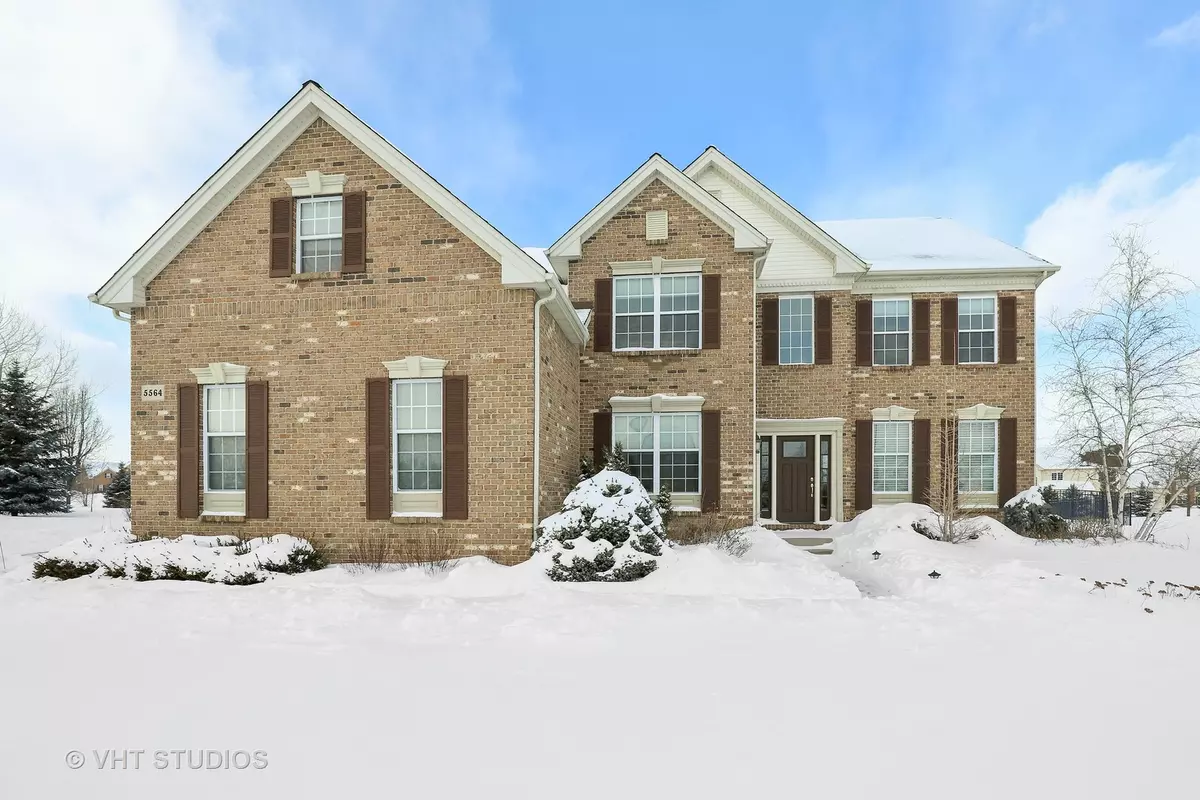$515,000
$550,000
6.4%For more information regarding the value of a property, please contact us for a free consultation.
5564 Chancery RD Gurnee, IL 60031
5 Beds
4 Baths
4,223 SqFt
Key Details
Sold Price $515,000
Property Type Single Family Home
Sub Type Detached Single
Listing Status Sold
Purchase Type For Sale
Square Footage 4,223 sqft
Price per Sqft $121
Subdivision The Estates At Churchill Hunt
MLS Listing ID 10261645
Sold Date 04/19/19
Style Traditional
Bedrooms 5
Full Baths 4
HOA Fees $78/qua
Year Built 2005
Annual Tax Amount $14,952
Tax Year 2017
Lot Size 0.989 Acres
Lot Dimensions 88 X 306 X 166 X 56 X 265
Property Description
Elegant Two story Foyer entry greets you with hardwood flooring, that overlooks the Formal Living Room & spacious Dining Room, perfect for entertaining guests. Enjoy preparing gourmet meals in the dream Kitchen highlighting a center island, 42 in. cabinets, granite counter tops, separate eating area, stainless steel appliances, & pantry. Family room with vaulted ceiling, stair case to the 2nd floor bedrooms, a fireplace and views of the fenced back yard and patio. 1st Floor Office with full bath or bedroom. Luxury master suite, presenting a spacious sitting area, hardwood flooring, and generous walk-in-closet. Master Bath features a double vanity, whirlpool, & separate expanded shower. Finished lower level with kitchen, bedroom and full bath. Access to conservancy walking path.
Location
State IL
County Lake
Area Gurnee
Rooms
Basement Full
Interior
Interior Features Vaulted/Cathedral Ceilings, Hardwood Floors, First Floor Bedroom, First Floor Laundry, First Floor Full Bath, Walk-In Closet(s)
Heating Natural Gas, Forced Air
Cooling Central Air
Fireplaces Number 1
Fireplaces Type Gas Log
Equipment TV-Cable, Security System, CO Detectors, Ceiling Fan(s), Sump Pump, Backup Sump Pump;
Fireplace Y
Appliance Range, Microwave, Dishwasher, Refrigerator, Washer, Dryer, Disposal, Stainless Steel Appliance(s)
Exterior
Exterior Feature Patio, Storms/Screens
Parking Features Attached
Garage Spaces 3.0
Roof Type Asphalt
Building
Lot Description Fenced Yard, Irregular Lot, Landscaped
Sewer Public Sewer, Sewer-Storm
Water Public
New Construction false
Schools
Elementary Schools Woodland Elementary School
Middle Schools Woodland Middle School
High Schools Warren Township High School
School District 50 , 50, 121
Others
HOA Fee Include Insurance
Ownership Fee Simple w/ HO Assn.
Special Listing Condition None
Read Less
Want to know what your home might be worth? Contact us for a FREE valuation!

Our team is ready to help you sell your home for the highest possible price ASAP

© 2025 Listings courtesy of MRED as distributed by MLS GRID. All Rights Reserved.
Bought with Lisa Wolf • Keller Williams North Shore West





