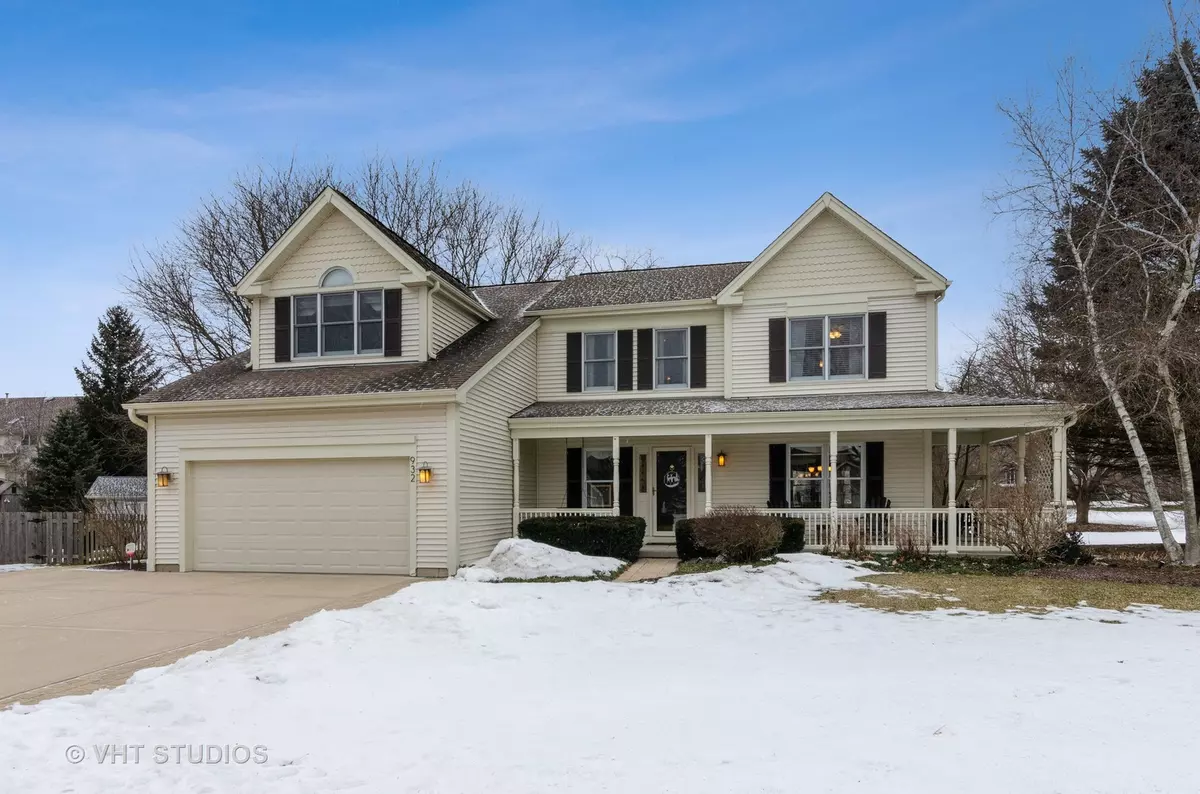$320,000
$325,000
1.5%For more information regarding the value of a property, please contact us for a free consultation.
932 MCCONNOICHE CT West Dundee, IL 60118
4 Beds
2.5 Baths
2,683 SqFt
Key Details
Sold Price $320,000
Property Type Single Family Home
Sub Type Detached Single
Listing Status Sold
Purchase Type For Sale
Square Footage 2,683 sqft
Price per Sqft $119
Subdivision Hills Of West Dundee
MLS Listing ID 10280829
Sold Date 05/31/19
Style Queen Anne
Bedrooms 4
Full Baths 2
Half Baths 1
Year Built 1990
Annual Tax Amount $8,553
Tax Year 2017
Lot Size 0.410 Acres
Lot Dimensions 26 X 26 X134 X 101 X 109 X
Property Description
This Elegant Queen Anne is on a prime cul-de-sac lot nestled in the center of the Hills. Flowing formal living & dining area and open expansive kitchen & family rooms are great entertaining spaces. If that's not enough room the large screened porch is beautifully set in almost half an acre of pines and flowering landscape. Master suite is an oasis with vaulted ceiling, sitting area, 2 large walk-in closets, whirlpool, separate shower, double sinks. 3 more large bedrooms and a second bath complete the upstairs. This impeccable home has a beautiful basement recreation room with counter wet bar and expansive storage area. The wrap around front porch is a great place to unwind with a good book! Mechanicals have been updated. Porch and eaves have been cladded. Close to all the fun of the historic downtown restaurants and festivals. Walk to the dog park. Close to Randall Road shopping and dining corridor.
Location
State IL
County Kane
Area Dundee / East Dundee / Sleepy Hollow / West Dundee
Rooms
Basement Full
Interior
Interior Features Vaulted/Cathedral Ceilings, Bar-Wet, Hardwood Floors, First Floor Laundry, Built-in Features, Walk-In Closet(s)
Heating Natural Gas, Forced Air
Cooling Central Air
Fireplaces Number 1
Fireplaces Type Wood Burning, Attached Fireplace Doors/Screen, Gas Starter
Equipment Humidifier, Security System, CO Detectors, Sump Pump
Fireplace Y
Appliance Double Oven, Dishwasher, Disposal, Cooktop, Built-In Oven, Range Hood
Exterior
Exterior Feature Patio, Porch, Porch Screened, Brick Paver Patio, Storms/Screens
Parking Features Attached
Garage Spaces 2.0
Community Features Pool, Tennis Courts, Sidewalks, Street Lights, Street Paved
Roof Type Asphalt
Building
Lot Description Cul-De-Sac, Mature Trees
Sewer Public Sewer
Water Public
New Construction false
Schools
Elementary Schools Dundee Highlands Elementary Scho
Middle Schools Dundee Middle School
High Schools H D Jacobs High School
School District 300 , 300, 300
Others
HOA Fee Include None
Ownership Fee Simple
Special Listing Condition None
Read Less
Want to know what your home might be worth? Contact us for a FREE valuation!

Our team is ready to help you sell your home for the highest possible price ASAP

© 2025 Listings courtesy of MRED as distributed by MLS GRID. All Rights Reserved.
Bought with Richard Grieger • REMAX Horizon





