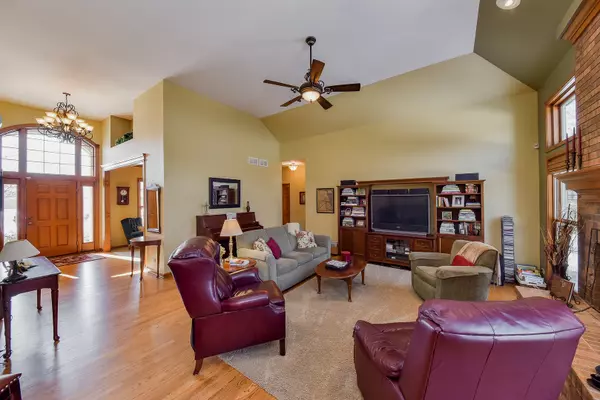$390,000
$419,000
6.9%For more information regarding the value of a property, please contact us for a free consultation.
953 Academy LN West Chicago, IL 60185
3 Beds
2 Baths
2,154 SqFt
Key Details
Sold Price $390,000
Property Type Single Family Home
Sub Type Detached Single
Listing Status Sold
Purchase Type For Sale
Square Footage 2,154 sqft
Price per Sqft $181
Subdivision Prince Crossing Farm
MLS Listing ID 10273812
Sold Date 06/06/19
Style Ranch
Bedrooms 3
Full Baths 2
HOA Fees $6/ann
Year Built 2006
Annual Tax Amount $12,766
Tax Year 2017
Lot Size 0.340 Acres
Lot Dimensions 178X26X32X151X146
Property Description
Beautiful custom built rare Airhart ranch in a cul-de-sac! Dramatic foyer with Palladium windows. Dining room has crown molding and chair rail. Open concept Great room with stunning focal point fireplace. Kitchen open to the great room has custom Brakur cabinets, bar island, granite counters and breakfast eating area, and all new Bosch appliances. Oversize master suite has been freshly painted and new carpet. Granite vanity tops and new fixtures in both baths. 2 more bedrooms on the same level. Spacious back yard with paver patio and wall ledge. Large Fir trees line the back of the property. Deep pour basement. Over size garage is extra deep. Great location! Walk to Wheaton Academy and the Prairie Path. Additional feature sheet in the home.
Location
State IL
County Du Page
Area West Chicago
Rooms
Basement Full
Interior
Interior Features Vaulted/Cathedral Ceilings, Hardwood Floors, First Floor Laundry
Heating Natural Gas, Forced Air
Cooling Central Air
Fireplaces Number 1
Equipment Humidifier, Ceiling Fan(s), Sump Pump, Backup Sump Pump;
Fireplace Y
Appliance Double Oven, Range, Microwave, Dishwasher, Disposal
Exterior
Exterior Feature Brick Paver Patio
Garage Attached
Garage Spaces 2.0
Waterfront false
Building
Sewer Public Sewer
Water Lake Michigan
New Construction false
Schools
Elementary Schools Evergreen Elementary School
Middle Schools Benjamin Middle School
High Schools Community High School
School District 25 , 25, 94
Others
HOA Fee Include Insurance
Ownership Fee Simple
Special Listing Condition None
Read Less
Want to know what your home might be worth? Contact us for a FREE valuation!

Our team is ready to help you sell your home for the highest possible price ASAP

© 2024 Listings courtesy of MRED as distributed by MLS GRID. All Rights Reserved.
Bought with Darlene Campione • RE/MAX Action






