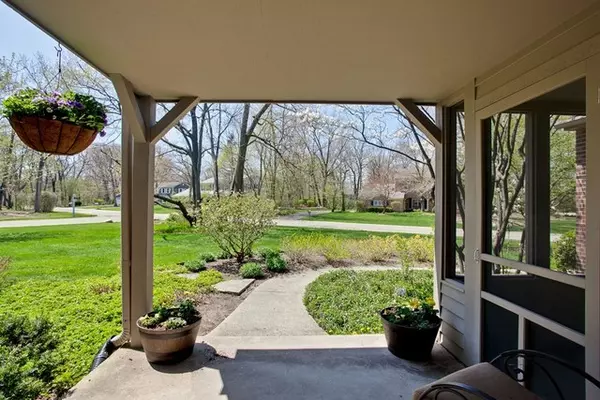$625,000
$649,000
3.7%For more information regarding the value of a property, please contact us for a free consultation.
9 Kensington DR Lincolnshire, IL 60069
6 Beds
5.5 Baths
4,340 SqFt
Key Details
Sold Price $625,000
Property Type Single Family Home
Sub Type Detached Single
Listing Status Sold
Purchase Type For Sale
Square Footage 4,340 sqft
Price per Sqft $144
MLS Listing ID 10276306
Sold Date 06/10/19
Style Colonial
Bedrooms 6
Full Baths 5
Half Baths 1
Year Built 1969
Annual Tax Amount $19,695
Tax Year 2017
Lot Size 0.450 Acres
Lot Dimensions 20X22X83X180X111X152
Property Description
Grand and Gracious in Lincolnshire! Nestled on a corner lot this immaculate home boasts three master suites, rooms of grand size and a fabulous outdoor setting. Inviting entry with custom front door and screened-in porch. Formal living and dining room. Main level full bath. Chef's kitchen with updated cabinetry, stainless steel APPS , eye-catching backsplash, granite counter and breakfast bar. Entertainment sized family room with dramatic fireplace & storage. Main level den/office w/private entrance. Mud/laundry room and additional staircase leading to second floor in-law/nanny suite. Vaulted master suite includes WIC w/custom organizers & luxurious bath with whirlpool. HUGE (525 sf) suite above 3 car garage with semi-private entrance and full bath. Great for in-laws, rec/play room or 2nd master for au pair or adult child. Four additional bedrooms and full bath complete the 2nd floor. Finished basement an added bonus. Tiered brick paver patio. A must see!
Location
State IL
County Lake
Area Lincolnshire
Rooms
Basement Partial
Interior
Interior Features Vaulted/Cathedral Ceilings, Skylight(s), Hardwood Floors, In-Law Arrangement, First Floor Laundry, First Floor Full Bath
Heating Natural Gas, Forced Air, Zoned
Cooling Central Air, Zoned
Fireplaces Number 2
Fireplaces Type Gas Log
Equipment Humidifier, Water-Softener Owned, CO Detectors, Ceiling Fan(s), Sump Pump
Fireplace Y
Appliance Range, Microwave, Dishwasher, Refrigerator, Washer, Dryer, Disposal, Stainless Steel Appliance(s)
Exterior
Exterior Feature Porch Screened, Dog Run, Brick Paver Patio, Storms/Screens, Outdoor Grill
Parking Features Attached
Garage Spaces 3.0
Community Features Street Paved
Roof Type Asphalt
Building
Lot Description Corner Lot, Landscaped
Sewer Public Sewer
Water Lake Michigan
New Construction false
Schools
Elementary Schools Laura B Sprague School
Middle Schools Daniel Wright Junior High School
High Schools Adlai E Stevenson High School
School District 103 , 103, 125
Others
HOA Fee Include None
Ownership Fee Simple
Special Listing Condition None
Read Less
Want to know what your home might be worth? Contact us for a FREE valuation!

Our team is ready to help you sell your home for the highest possible price ASAP

© 2025 Listings courtesy of MRED as distributed by MLS GRID. All Rights Reserved.
Bought with Leslie McDonnell • RE/MAX Suburban





