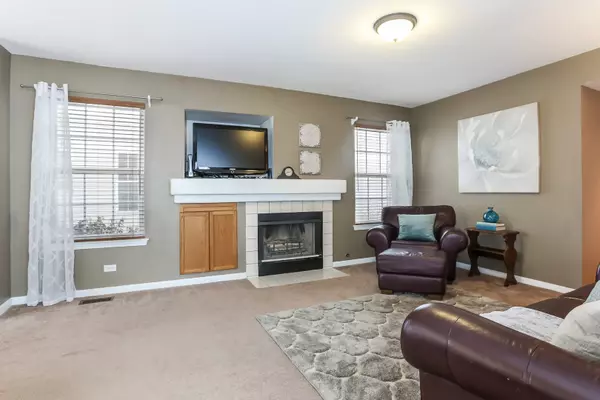$270,000
$275,000
1.8%For more information regarding the value of a property, please contact us for a free consultation.
7260 Clem DR Gurnee, IL 60031
4 Beds
2.5 Baths
1,974 SqFt
Key Details
Sold Price $270,000
Property Type Single Family Home
Sub Type Detached Single
Listing Status Sold
Purchase Type For Sale
Square Footage 1,974 sqft
Price per Sqft $136
Subdivision Concord Oaks
MLS Listing ID 10266685
Sold Date 03/15/19
Bedrooms 4
Full Baths 2
Half Baths 1
HOA Fees $12/ann
Year Built 1995
Annual Tax Amount $7,148
Tax Year 2017
Lot Size 5,871 Sqft
Lot Dimensions 53X110X53X110
Property Description
WELCOME HOME! STUNNING Concord Oaks Home! Nestled perfectly on a beautiful manicured lot! Bright & Open living room with loads of natural light & volume ceilings welcomes you HOME. FANTASTIC kitchen with stainless steel appliances, loads of white cabinets and GORGEOUS granite countertops. FABULOUS breakfast nook w/breakfast bar and views to the FANTASTIC yard! Wonderful family room w/cozy fireplace & loads of natural light. Main floor laundry room, so convenient! Lovely Master Suite inclusive of spa bath w/dbl sink vanity & dbl closets. 3 further spacious bedrooms and full bath complete the upstairs. Head downstairs to fully finished basement. Enjoy rec room, media room, exercise space & loads of storage. Step outside and enjoy dinners al fresco of FAB deck overlooking FANTASTIC backyard! Perfect for a Summertime BBQ! Close to shopping, I94 and everything Gurnee has to offer! See VIRTUAL TOUR for more pics & interactive floor plans!
Location
State IL
County Lake
Area Gurnee
Rooms
Basement Full
Interior
Interior Features Vaulted/Cathedral Ceilings, Hardwood Floors, First Floor Laundry
Heating Natural Gas, Forced Air
Cooling Central Air
Fireplaces Number 1
Fireplaces Type Gas Starter
Fireplace Y
Appliance Range, Microwave, Dishwasher, Refrigerator, Washer, Dryer
Exterior
Exterior Feature Deck
Parking Features Attached
Garage Spaces 2.0
Building
Sewer Public Sewer
Water Public
New Construction false
Schools
Elementary Schools Woodland Elementary School
Middle Schools Woodland Middle School
High Schools Warren Township High School
School District 50 , 50, 121
Others
HOA Fee Include Other
Ownership Fee Simple w/ HO Assn.
Special Listing Condition None
Read Less
Want to know what your home might be worth? Contact us for a FREE valuation!

Our team is ready to help you sell your home for the highest possible price ASAP

© 2025 Listings courtesy of MRED as distributed by MLS GRID. All Rights Reserved.
Bought with Grand Realty Group, Inc.





