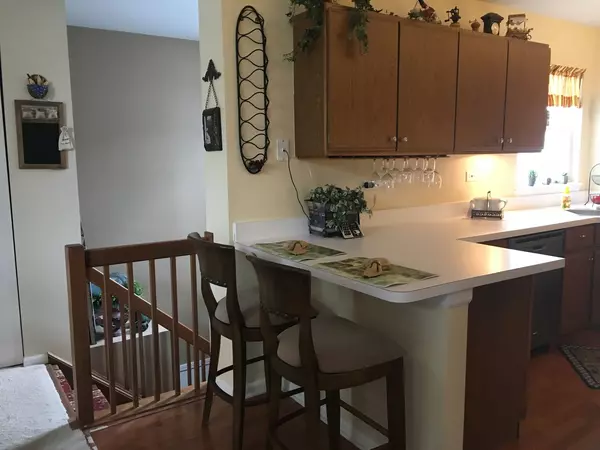$154,000
$157,900
2.5%For more information regarding the value of a property, please contact us for a free consultation.
87 Shorewood DR N #26-7 Glendale Heights, IL 60139
2 Beds
1 Bath
1,100 SqFt
Key Details
Sold Price $154,000
Property Type Townhouse
Sub Type Townhouse-2 Story
Listing Status Sold
Purchase Type For Sale
Square Footage 1,100 sqft
Price per Sqft $140
Subdivision Wildwood Glen
MLS Listing ID 10279317
Sold Date 04/11/19
Bedrooms 2
Full Baths 1
HOA Fees $216/mo
Rental Info Yes
Year Built 1994
Annual Tax Amount $2,317
Tax Year 2017
Lot Dimensions INTEGRAL
Property Description
Meticulously maintained 2nd floor ranch townhome. Private 1st floor entrance with attached garage and storage closet. Open floor plan throughout home. Bright kitchen adorned with 6 yr old SS appliances, wood laminate flooring, abundance of cabinets, sprawling counter tops and breakfast bar. Freshly painted and carpeted throughout. Decorative ledges and white trim and doors accent home. Shared master bath, private vanity area and double closets accent master BR. Large private, corner, wooden balcony with newer Anderson hidden blind sliding door off dining room. Laundry room with newer washer and dryer. ADT security system with dual keypad for peace of mind. Great location, close to shopping and more!
Location
State IL
County Du Page
Area Glendale Heights
Rooms
Basement None
Interior
Interior Features Vaulted/Cathedral Ceilings, Hardwood Floors, Wood Laminate Floors, Second Floor Laundry, Laundry Hook-Up in Unit, Storage
Heating Natural Gas, Forced Air
Cooling Central Air
Fireplace N
Appliance Range, Microwave, Dishwasher, Refrigerator, Washer, Dryer, Disposal, Stainless Steel Appliance(s)
Exterior
Exterior Feature Balcony, Storms/Screens, Cable Access
Parking Features Attached
Garage Spaces 1.0
Amenities Available Park
Roof Type Asphalt
Building
Lot Description Common Grounds
Story 1
Sewer Public Sewer
Water Lake Michigan
New Construction false
Schools
Elementary Schools Churchill Elementary School
Middle Schools Hadley Junior High School
High Schools Glenbard West High School
School District 41 , 41, 87
Others
HOA Fee Include Insurance,Exterior Maintenance,Lawn Care,Scavenger,Snow Removal
Ownership Fee Simple w/ HO Assn.
Special Listing Condition None
Pets Allowed Cats OK, Dogs OK
Read Less
Want to know what your home might be worth? Contact us for a FREE valuation!

Our team is ready to help you sell your home for the highest possible price ASAP

© 2025 Listings courtesy of MRED as distributed by MLS GRID. All Rights Reserved.
Bought with Tom George • Discover Real Estate





