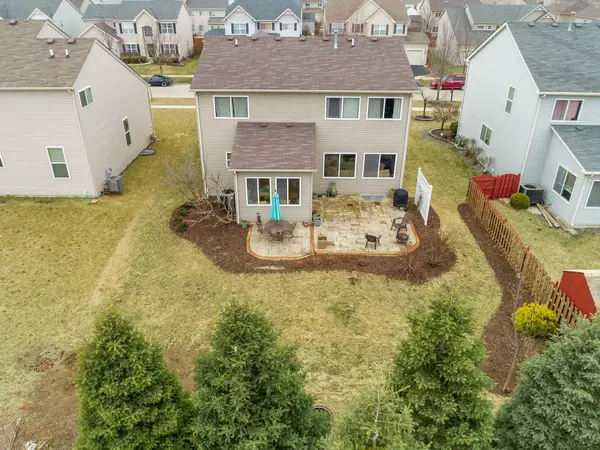$270,000
$270,000
For more information regarding the value of a property, please contact us for a free consultation.
2314 Amsterdam CIR Montgomery, IL 60538
4 Beds
2.5 Baths
2,722 SqFt
Key Details
Sold Price $270,000
Property Type Single Family Home
Sub Type Detached Single
Listing Status Sold
Purchase Type For Sale
Square Footage 2,722 sqft
Price per Sqft $99
Subdivision Saratoga Springs
MLS Listing ID 10313307
Sold Date 05/28/19
Style Traditional
Bedrooms 4
Full Baths 2
Half Baths 1
Year Built 2007
Annual Tax Amount $7,712
Tax Year 2017
Lot Size 7,200 Sqft
Lot Dimensions 60 X 120
Property Description
There are 3,422 square feet of completely finished living space for a lucky new buyer to flourish in! This large Yellow Rose model in Montgomery's Saratoga Springs subdivision has 4 Bedrooms- which includes a HUGE master en suite and attached bath- 2.1 Baths with Keyless Front Entry, Oak Floors, New Carpet, Full Finished Basement with a large storage/craft room, workout area, mini bar AND plumbed for a bathroom, a warm and sun-filled Breakfast Room, Formal Dining area and Eat-In Kitchen, a spacious entryway and a vast 2nd floor Loft! Wait, there's more... there's a newer Stamped Concrete Patio and the home is close to everything you need to keep your family in tip top shape from shopping to bike/walking paths to playgrounds to a great school district! With so many 'WOWS' already, can you believe that there are NO HOAs and no SSA/SA? It's ok, you can say it... WOW! Don't wait on this- schedule your showing TODAY!
Location
State IL
County Kendall
Area Montgomery
Rooms
Basement Full
Interior
Interior Features Bar-Wet, Hardwood Floors, First Floor Laundry, Walk-In Closet(s)
Heating Natural Gas
Cooling Central Air
Fireplace N
Appliance Range, Microwave, Dishwasher, Refrigerator
Exterior
Exterior Feature Patio, Storms/Screens
Garage Attached
Garage Spaces 2.0
Community Features Sidewalks, Street Lights, Street Paved
Waterfront false
Roof Type Asphalt
Building
Lot Description Nature Preserve Adjacent, Landscaped
Sewer Public Sewer
Water Lake Michigan, Public
New Construction false
Schools
Elementary Schools Boulder Hill Elementary School
Middle Schools Thompson Junior High School
High Schools Oswego High School
School District 308 , 308, 308
Others
HOA Fee Include None
Ownership Fee Simple w/ HO Assn.
Special Listing Condition None
Read Less
Want to know what your home might be worth? Contact us for a FREE valuation!

Our team is ready to help you sell your home for the highest possible price ASAP

© 2024 Listings courtesy of MRED as distributed by MLS GRID. All Rights Reserved.
Bought with Hermila Alanis • CM REALTORS






