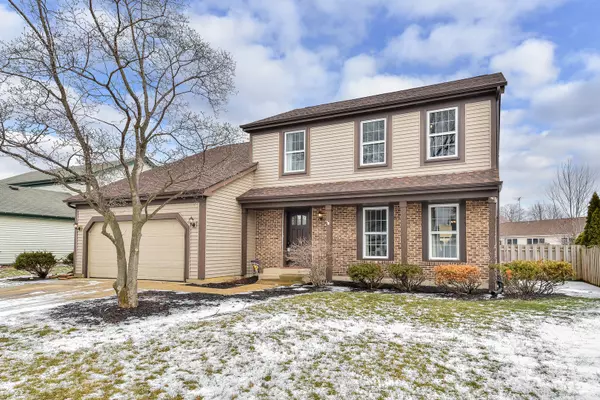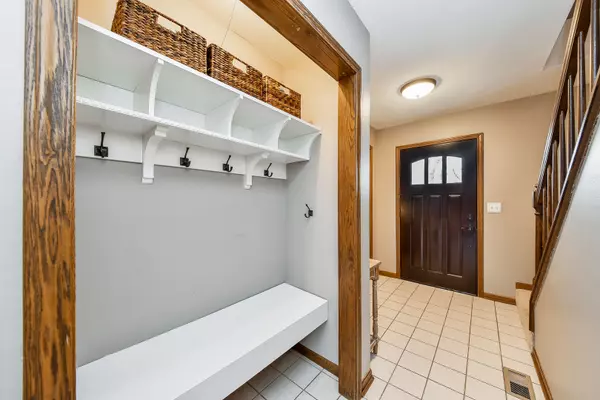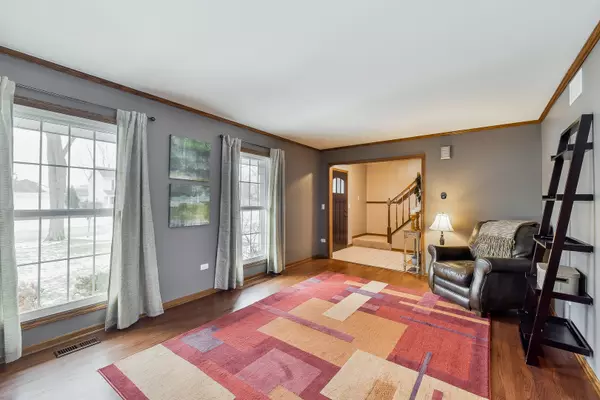$377,000
$385,000
2.1%For more information regarding the value of a property, please contact us for a free consultation.
1569 Scottdale CIR Wheaton, IL 60189
4 Beds
2.5 Baths
2,044 SqFt
Key Details
Sold Price $377,000
Property Type Single Family Home
Sub Type Detached Single
Listing Status Sold
Purchase Type For Sale
Square Footage 2,044 sqft
Price per Sqft $184
Subdivision Scottdale
MLS Listing ID 10310297
Sold Date 05/21/19
Bedrooms 4
Full Baths 2
Half Baths 1
Year Built 1982
Annual Tax Amount $8,711
Tax Year 2017
Lot Size 9,587 Sqft
Lot Dimensions 70 X 138
Property Description
Lovely 2 story home in desirable Scottdale neighborhood. The main level features a family room with new carpeting and an eat-in kitchen with new SS appliances and plenty of storage in the walk-in pantry. The separate dining room and formal living room have beautiful hardwood floors. Upstairs, the master suite has it's own private bath and 2 separate closets including a large walk-in closet with built-in organizers. The additional 3 bedrooms feature neutral paint colors and ceiling fans. The partial basement provides finished space for an additional family room and/or home gym and plenty of storage. The backyard is fully fenced and has a large deck for entertaining and a new shed. Many updates have been done in the last 5 years, including: HVAC, sump pump, vinyl windows, siding, front door, roof, gutters, all new kitchen appliances, washer & dryer. Conveniently located near shopping and highways (I-88 & I-355). Come see this home today!
Location
State IL
County Du Page
Area Wheaton
Rooms
Basement Partial
Interior
Interior Features Hardwood Floors
Heating Natural Gas, Forced Air
Cooling Central Air
Equipment CO Detectors, Ceiling Fan(s), Sump Pump
Fireplace N
Appliance Range, Dishwasher, Refrigerator, Washer, Dryer, Disposal
Exterior
Exterior Feature Deck, Storms/Screens
Parking Features Attached
Garage Spaces 2.0
Community Features Sidewalks, Street Lights, Street Paved
Roof Type Asphalt
Building
Lot Description Fenced Yard
Sewer Public Sewer
Water Lake Michigan
New Construction false
Schools
Elementary Schools Arbor View Elementary School
Middle Schools Glen Crest Middle School
High Schools Glenbard South High School
School District 89 , 89, 87
Others
HOA Fee Include None
Ownership Fee Simple
Special Listing Condition None
Read Less
Want to know what your home might be worth? Contact us for a FREE valuation!

Our team is ready to help you sell your home for the highest possible price ASAP

© 2025 Listings courtesy of MRED as distributed by MLS GRID. All Rights Reserved.
Bought with Alba Diaz • Premier EA Realty LLC





