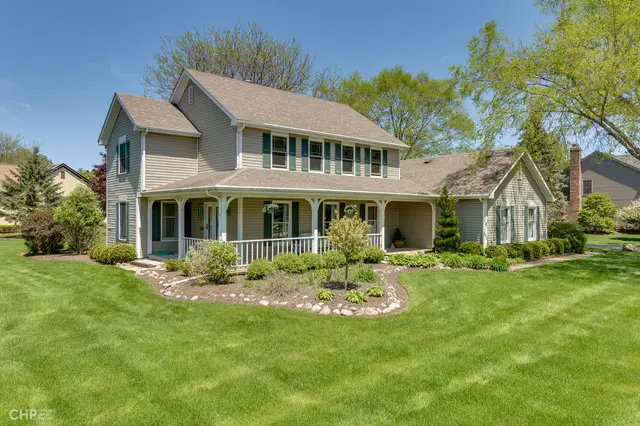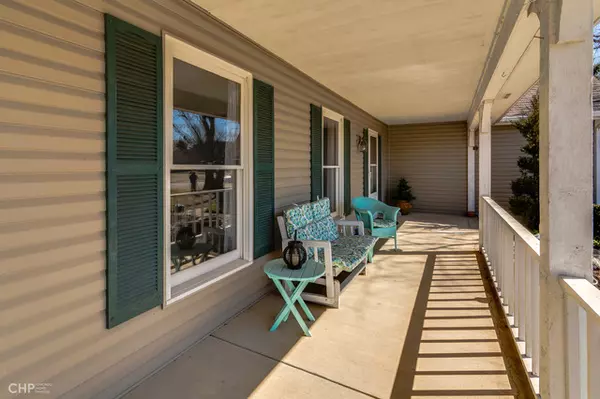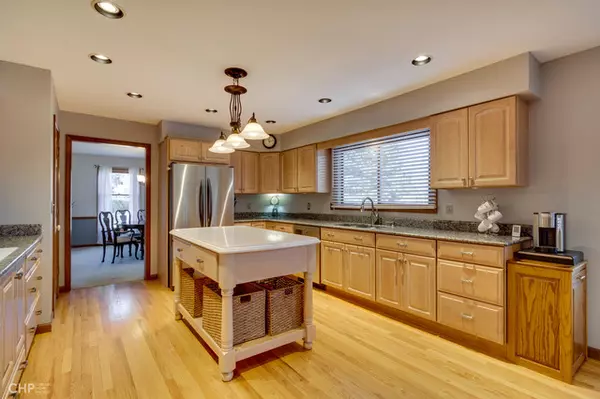$325,000
$334,500
2.8%For more information regarding the value of a property, please contact us for a free consultation.
50 Burning Bush TRL Crystal Lake, IL 60012
4 Beds
2.5 Baths
2,515 SqFt
Key Details
Sold Price $325,000
Property Type Single Family Home
Sub Type Detached Single
Listing Status Sold
Purchase Type For Sale
Square Footage 2,515 sqft
Price per Sqft $129
Subdivision Indian Hill Trails
MLS Listing ID 10318376
Sold Date 06/27/19
Style Colonial
Bedrooms 4
Full Baths 2
Half Baths 1
HOA Fees $2/ann
Year Built 1986
Annual Tax Amount $9,633
Tax Year 2017
Lot Size 0.642 Acres
Lot Dimensions 183X155X196X150
Property Description
Live in this lovely home, don't miss it! You're lucky enough to be greeted by a soothing waterfall & pond as you walk up to your new home. Come in to the immaculate & beautifully kept home, you'll want to stay! Newer kitchen has plenty of cabinets & yards of granite! The island is perfect! Kitchen opens to the vaulted family room that's warmed by a ventless gas FP. Separate dining and living rooms are perfect for entertaining! The giant master has brand new bath & plenty of closet space! 3 more spacious bedrooms & updated hall bath. Bmt has big rec room w/ventless gas stove, desk unit stays! Big workshop for the handy person and plenty of storage! You'll love sitting on the deck enjoying your beautiful yard graced by another waterfall/pond! Relax, enjoy! Fresh paint in most of your new home, too! So close to Metra and downtown Crystal Lake. Right by Verteran Acres with sledding, paths, butterflies, bike trails, splash pad, more! Move right in, live and enjoy! You won't be sorry!
Location
State IL
County Mc Henry
Area Crystal Lake / Lakewood / Prairie Grove
Rooms
Basement Partial
Interior
Interior Features Vaulted/Cathedral Ceilings, Skylight(s), Bar-Wet, Hardwood Floors, First Floor Laundry
Heating Natural Gas, Forced Air
Cooling Central Air
Fireplaces Number 2
Fireplaces Type Gas Log, Ventless
Equipment TV-Cable, CO Detectors, Ceiling Fan(s), Sump Pump
Fireplace Y
Appliance Double Oven, Microwave, Dishwasher, Refrigerator, Washer, Dryer, Stainless Steel Appliance(s), Cooktop
Exterior
Exterior Feature Deck, Patio, Porch, Brick Paver Patio, Storms/Screens
Parking Features Attached
Garage Spaces 2.0
Community Features Tennis Courts, Water Rights, Street Lights
Roof Type Asphalt
Building
Lot Description Corner Lot, Landscaped, Water Rights
Sewer Septic-Private
Water Public
New Construction false
Schools
Elementary Schools Husmann Elementary School
Middle Schools Hannah Beardsley Middle School
High Schools Prairie Ridge High School
School District 47 , 47, 155
Others
HOA Fee Include None
Ownership Fee Simple
Special Listing Condition None
Read Less
Want to know what your home might be worth? Contact us for a FREE valuation!

Our team is ready to help you sell your home for the highest possible price ASAP

© 2025 Listings courtesy of MRED as distributed by MLS GRID. All Rights Reserved.
Bought with Dori Gordon • Home Sweet Home Ryan Realty LLC





