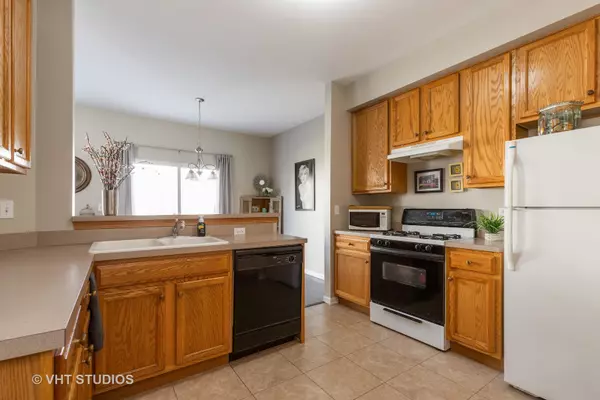$135,000
$135,000
For more information regarding the value of a property, please contact us for a free consultation.
707 Baxter CT Lake Villa, IL 60046
2 Beds
1.5 Baths
1,188 SqFt
Key Details
Sold Price $135,000
Property Type Townhouse
Sub Type Townhouse-2 Story
Listing Status Sold
Purchase Type For Sale
Square Footage 1,188 sqft
Price per Sqft $113
Subdivision Painted Lakes
MLS Listing ID 10324454
Sold Date 05/31/19
Bedrooms 2
Full Baths 1
Half Baths 1
HOA Fees $196/mo
Year Built 1999
Annual Tax Amount $3,819
Tax Year 2017
Lot Dimensions COMMON
Property Description
New roof, siding and gutters. New driveway 2015. Great location and community, lots of wide open grassy areas! No congestion here! Newer barnwood style maintenance free flooring on first floor. Sunny generously sized living room. Dining room with a slider to the patio and yard for entertaining. Kitchen with breakfast bar, spacious bedrooms, master with two closets. All appliances including washer & dryer stay. Second floor laundry. Plus two car garage! Minutes to Sun Lake, Sun Lake Forest Preserve and Deep Lake.
Location
State IL
County Lake
Area Lake Villa / Lindenhurst
Rooms
Basement None
Interior
Heating Natural Gas
Cooling Central Air
Equipment Ceiling Fan(s)
Fireplace N
Appliance Range, Dishwasher, Refrigerator, Washer, Dryer
Exterior
Parking Features Attached
Garage Spaces 2.0
Amenities Available Park
Roof Type Asphalt
Building
Lot Description Common Grounds, Cul-De-Sac, Landscaped
Story 2
Sewer Sewer-Storm
Water Public
New Construction false
Schools
High Schools Lakes Community High School
School District 34 , 34, 117
Others
HOA Fee Include Insurance,Exterior Maintenance,Scavenger,Snow Removal
Ownership Fee Simple w/ HO Assn.
Special Listing Condition None
Pets Allowed Cats OK, Dogs OK
Read Less
Want to know what your home might be worth? Contact us for a FREE valuation!

Our team is ready to help you sell your home for the highest possible price ASAP

© 2025 Listings courtesy of MRED as distributed by MLS GRID. All Rights Reserved.
Bought with Marilyn Bloom • Dream Town Realty





