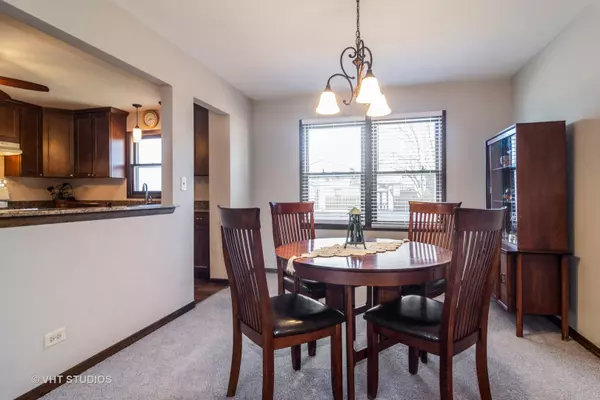$340,500
$350,000
2.7%For more information regarding the value of a property, please contact us for a free consultation.
548 Pauline AVE Buffalo Grove, IL 60089
4 Beds
2.5 Baths
2,018 SqFt
Key Details
Sold Price $340,500
Property Type Single Family Home
Sub Type Detached Single
Listing Status Sold
Purchase Type For Sale
Square Footage 2,018 sqft
Price per Sqft $168
Subdivision Ridgewood
MLS Listing ID 10302543
Sold Date 05/20/19
Style Quad Level
Bedrooms 4
Full Baths 2
Half Baths 1
Year Built 1978
Annual Tax Amount $9,145
Tax Year 2017
Lot Size 10,380 Sqft
Lot Dimensions 107 X 97 X 108 X 97
Property Description
Don't miss this beautiful and bright Ridgewood home in Stevenson HS district. Well-maintained by the original owner this home offers generous room sizes and many updates throughout. You will love the new eat-in kitchen with gorgeous 48" cabinetry, subway tile back-splash, quartz counters and a window over the sink offers a nice view of the backyard. Enjoy the beautifully updated master bath with walk-in shower. Other features include main level office/bedroom; master BR walk-in closet, extra space in the large unfinished basement plus a huge 30 x 13 walk-in crawl space. Recent updates include new kitchen (2014), master bath (2010), 1/2 bath (2019), furnace & A/C (2012), garage door & driveway (2018). Freshly painted throughout in warm & light gray tones (except den), new carpet, laminate flooring and light fixtures (2019). Great location just minutes to shopping, grocery, restaurants and cinema. Walk to elementary school and dog park. Less than 1 mile to Metra. Home warranty included
Location
State IL
County Lake
Area Buffalo Grove
Rooms
Basement Partial
Interior
Interior Features Wood Laminate Floors, First Floor Bedroom
Heating Natural Gas, Forced Air
Cooling Central Air
Equipment TV-Cable, CO Detectors, Ceiling Fan(s), Sump Pump
Fireplace N
Appliance Range, Dishwasher, Refrigerator, Washer, Dryer
Exterior
Exterior Feature Patio, Storms/Screens
Parking Features Attached
Garage Spaces 2.0
Roof Type Asphalt
Building
Lot Description Corner Lot
Sewer Public Sewer
Water Lake Michigan
New Construction false
Schools
Elementary Schools Earl Pritchett School
Middle Schools Aptakisic Junior High School
High Schools Adlai E Stevenson High School
School District 102 , 102, 125
Others
HOA Fee Include None
Ownership Fee Simple
Special Listing Condition Home Warranty
Read Less
Want to know what your home might be worth? Contact us for a FREE valuation!

Our team is ready to help you sell your home for the highest possible price ASAP

© 2025 Listings courtesy of MRED as distributed by MLS GRID. All Rights Reserved.
Bought with Vaseekaran Janarthanam • Re/Max 1st





