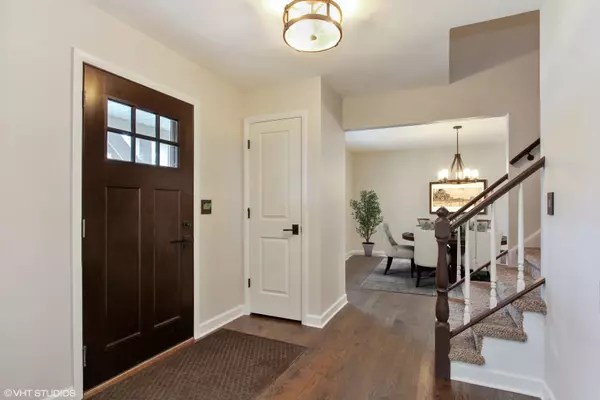$465,000
$499,000
6.8%For more information regarding the value of a property, please contact us for a free consultation.
1102 Abbey CT Libertyville, IL 60048
5 Beds
2.5 Baths
2,671 SqFt
Key Details
Sold Price $465,000
Property Type Single Family Home
Sub Type Detached Single
Listing Status Sold
Purchase Type For Sale
Square Footage 2,671 sqft
Price per Sqft $174
MLS Listing ID 10146753
Sold Date 05/03/19
Style Traditional
Bedrooms 5
Full Baths 2
Half Baths 1
Year Built 1978
Annual Tax Amount $9,695
Tax Year 2016
Lot Size 0.363 Acres
Lot Dimensions 106X149
Property Description
Beautifully rehabbed home in Cambridge North, situated on a quiet cul-de-sac. The quality and details in this home are second to none. First-floor bedroom + 4 additional bedrooms upstairs. New kitchen with quartz counters, breakfast bar and stainless appliances. Open concept floor plan. The family room is audio ready and has a fireplace and sliders to fenced in yard. New Anderson 400 wood windows. Solid core doors throughout. Recessed lighting and light fixtures. New hardwood floors on 1st floor and carpet on 2nd. Gorgeous new baths. Bedroom closets all have closet organizers. New sump pump and battery backup. New front walkway and landscaping. Fully fenced yard with composite fence and landscaped with Arborvitaes. New AC summer 2018. Move right in and enjoy all that Libertyville has to offer!
Location
State IL
County Lake
Area Green Oaks / Libertyville
Rooms
Basement Full
Interior
Interior Features Hardwood Floors, First Floor Bedroom, In-Law Arrangement, First Floor Laundry
Heating Natural Gas, Forced Air
Cooling Central Air
Fireplaces Number 1
Equipment Humidifier, CO Detectors, Ceiling Fan(s), Sump Pump, Backup Sump Pump;
Fireplace Y
Appliance Range, Microwave, Dishwasher, Refrigerator, Washer, Dryer, Disposal, Stainless Steel Appliance(s)
Exterior
Exterior Feature Patio
Parking Features Attached
Garage Spaces 2.0
Community Features Sidewalks, Street Lights, Street Paved
Roof Type Asphalt
Building
Sewer Public Sewer
Water Public
New Construction false
Schools
Elementary Schools Butterfield School
Middle Schools Highland Middle School
High Schools Libertyville High School
School District 70 , 70, 128
Others
HOA Fee Include None
Ownership Fee Simple
Special Listing Condition None
Read Less
Want to know what your home might be worth? Contact us for a FREE valuation!

Our team is ready to help you sell your home for the highest possible price ASAP

© 2025 Listings courtesy of MRED as distributed by MLS GRID. All Rights Reserved.
Bought with Matt Silver • Urban Real Estate





