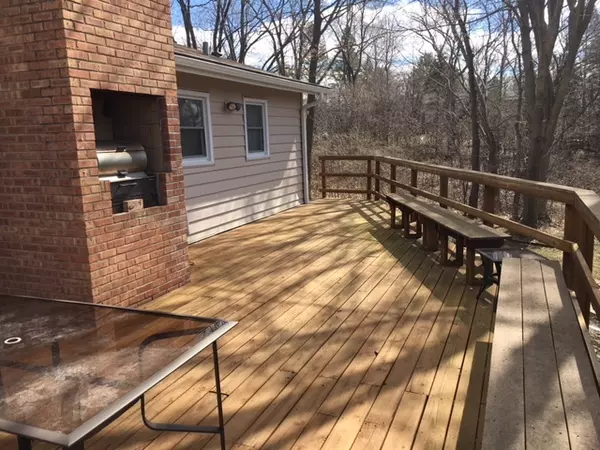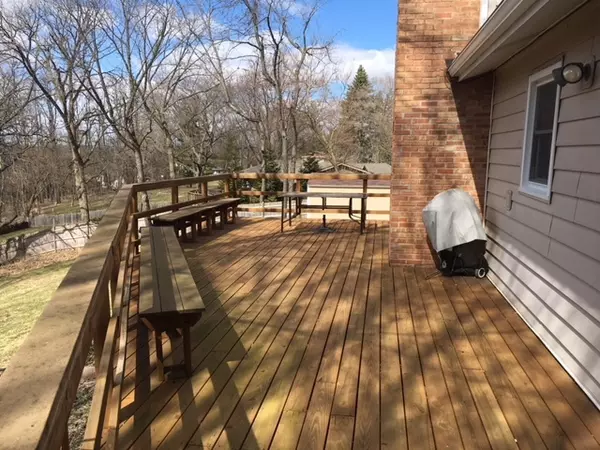$319,000
$329,000
3.0%For more information regarding the value of a property, please contact us for a free consultation.
26973 W Lakeview DR S Lake Barrington, IL 60084
4 Beds
3 Baths
2,052 SqFt
Key Details
Sold Price $319,000
Property Type Single Family Home
Sub Type Detached Single
Listing Status Sold
Purchase Type For Sale
Square Footage 2,052 sqft
Price per Sqft $155
Subdivision Lakeland Estates
MLS Listing ID 10326810
Sold Date 07/01/19
Style Colonial
Bedrooms 4
Full Baths 3
HOA Fees $30/ann
Year Built 1968
Annual Tax Amount $8,656
Tax Year 2018
Lot Size 1.075 Acres
Lot Dimensions 130X412X158X95X329
Property Description
A custom built, quality home nestled in Lakeland Estates. where you can swim, boat and fish in the 15 Acre lake. A great neighborhood, close to shopping and only a short ride to the Metra station in Barrington. Lakewood forest preserve. the Fox river nature trails and boat slips are nearby. Home features 4 bedrooms, 3 full baths, a charming kitchen, family room with a gas fireplace, and dining room, There is a separate laundry area and full bath adjacent to the family room. A full unfinished basement with newer HVAC, Media filter, and humidifier. Basement has plenty of space for projects. A walk out door leads to a patio. There is a huge deck off the kitchen/family room, great for entertaining or simply enjoying the quiet country atmosphere. Many birds & animals make Lakeland Estates their home as well. A home warranty is included in the sale. Seller has lovingly cared for his home for many years and is moving to a retirement community. There is a social HOA. See it today!
Location
State IL
County Lake
Area Barrington Area
Rooms
Basement Full, Walkout
Interior
Interior Features Hardwood Floors, Wood Laminate Floors, Solar Tubes/Light Tubes, First Floor Laundry, First Floor Full Bath
Heating Natural Gas, Forced Air
Cooling Central Air
Fireplaces Number 1
Fireplaces Type Heatilator
Equipment Water-Softener Owned, TV-Cable, CO Detectors
Fireplace Y
Appliance Range, Microwave, Dishwasher, Refrigerator, Washer, Dryer, Disposal, Water Purifier, Water Softener Owned
Exterior
Exterior Feature Deck, Patio, Storms/Screens, Outdoor Grill
Parking Features Attached
Garage Spaces 2.0
Community Features Park, Lake, Water Rights, Street Paved
Roof Type Asphalt
Building
Lot Description Irregular Lot, Wooded
Sewer Septic-Private
Water Private Well
New Construction false
Schools
Elementary Schools Robert Crown Elementary School
Middle Schools Matthews Middle School
High Schools Wauconda Comm High School
School District 118 , 118, 118
Others
HOA Fee Include Insurance,Lake Rights
Ownership Fee Simple w/ HO Assn.
Special Listing Condition None
Read Less
Want to know what your home might be worth? Contact us for a FREE valuation!

Our team is ready to help you sell your home for the highest possible price ASAP

© 2025 Listings courtesy of MRED as distributed by MLS GRID. All Rights Reserved.
Bought with Nela Corcau • @properties





