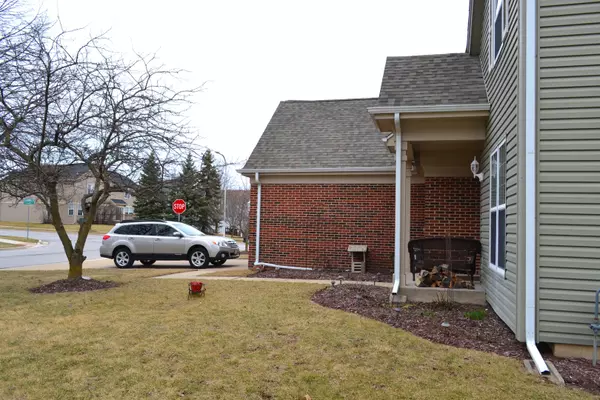$248,500
$265,000
6.2%For more information regarding the value of a property, please contact us for a free consultation.
1 Longbow CT South Elgin, IL 60177
3 Beds
2.5 Baths
1,469 SqFt
Key Details
Sold Price $248,500
Property Type Single Family Home
Sub Type Detached Single
Listing Status Sold
Purchase Type For Sale
Square Footage 1,469 sqft
Price per Sqft $169
Subdivision Sugar Ridge
MLS Listing ID 10345310
Sold Date 06/26/19
Style Other
Bedrooms 3
Full Baths 2
Half Baths 1
Year Built 1992
Annual Tax Amount $5,457
Tax Year 2017
Lot Size 7,975 Sqft
Lot Dimensions 78'X102
Property Description
You will fall in love with this beautiful home! It has been updated and is move in ready. Very clean and well kept. Eat in kitchen with all Stainless Steel appliances, granite countertops, whole house hardwood floors, First floor laundry w/ W/D. Separate dining room for Family gathering and Holidays. Generous family room with fire place and plenty of natural light. Upstairs has 3 bedrooms and 2 full bathrooms. Huge Master suite with vaulted ceiling bedroom, walk-in closet and updated bath. Partially finished full basement with recreation/gym room and plenty of storage space is waiting for your finishing touches. Whole house is professionally painted with neutral colors. Brick paved driveway lead to the 2 car garage with a plenty of room for bikes and holiday decoration. Big backyard on the back of the house with brick paved patio for summer fun and grilling. Located in close proximity to many parks, restaurants galore, major stores, hospitals, parks and forest preserves.
Location
State IL
County Kane
Area South Elgin
Rooms
Basement Full
Interior
Interior Features Vaulted/Cathedral Ceilings, Hardwood Floors, First Floor Laundry, Walk-In Closet(s)
Heating Natural Gas
Cooling Central Air
Fireplaces Number 1
Fireplaces Type Gas Log
Equipment Humidifier, Water-Softener Owned, CO Detectors, Ceiling Fan(s), Sump Pump
Fireplace Y
Appliance Range, Microwave, Dishwasher, Refrigerator, Washer, Dryer, Disposal, Stainless Steel Appliance(s), Range Hood, Water Softener Owned
Exterior
Exterior Feature Brick Paver Patio, Storms/Screens
Parking Features Attached
Garage Spaces 2.0
Community Features Sidewalks, Street Lights, Street Paved, Other
Roof Type Asphalt
Building
Lot Description Corner Lot
Sewer Public Sewer
Water Public
New Construction false
Schools
School District 303 , 303, 303
Others
HOA Fee Include None
Ownership Fee Simple
Special Listing Condition None
Read Less
Want to know what your home might be worth? Contact us for a FREE valuation!

Our team is ready to help you sell your home for the highest possible price ASAP

© 2025 Listings courtesy of MRED as distributed by MLS GRID. All Rights Reserved.
Bought with Maria DelBoccio • @properties





