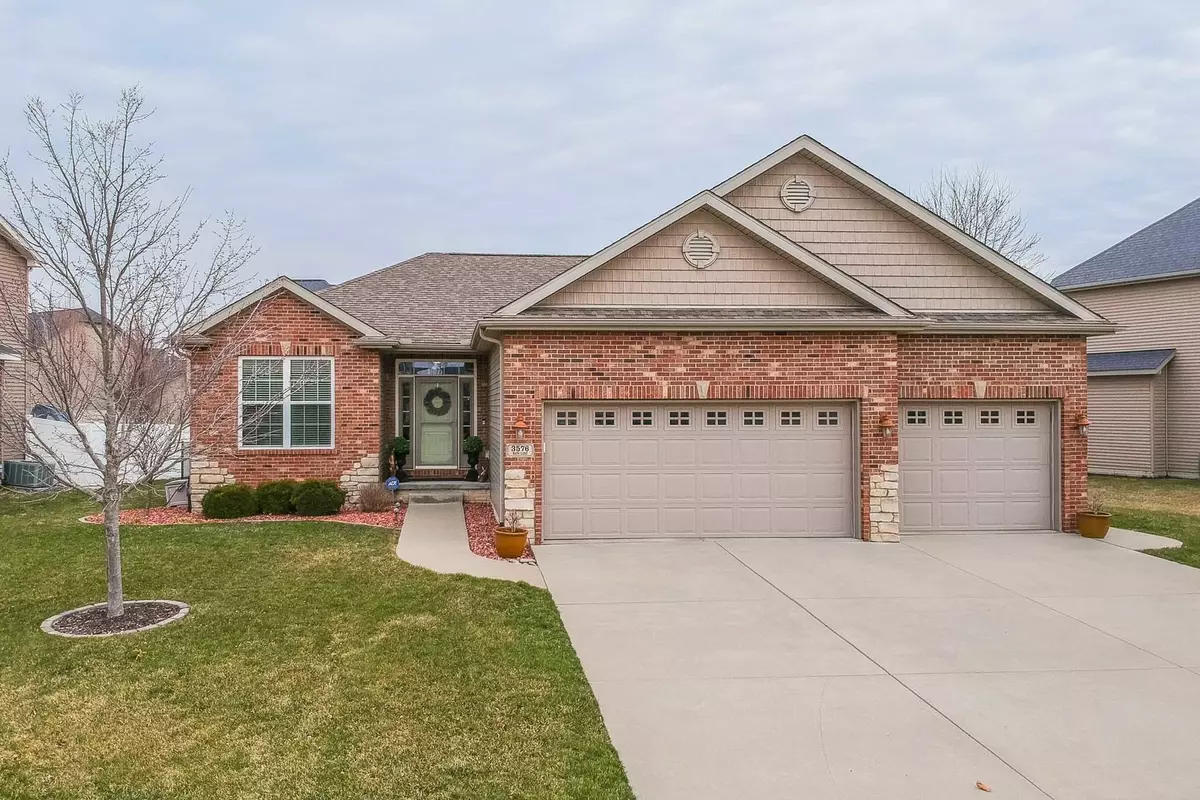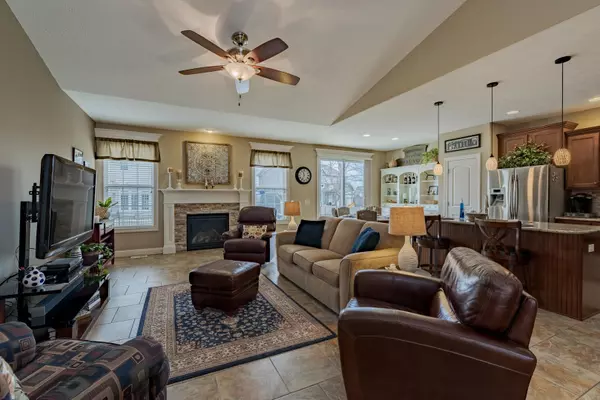$306,000
$314,900
2.8%For more information regarding the value of a property, please contact us for a free consultation.
3576 Napa LN Normal, IL 61761
4 Beds
3 Baths
1,748 SqFt
Key Details
Sold Price $306,000
Property Type Single Family Home
Sub Type Detached Single
Listing Status Sold
Purchase Type For Sale
Square Footage 1,748 sqft
Price per Sqft $175
Subdivision Vineyards
MLS Listing ID 10330404
Sold Date 06/03/19
Style Traditional
Bedrooms 4
Full Baths 3
HOA Fees $20/ann
Year Built 2010
Annual Tax Amount $7,894
Tax Year 2017
Lot Size 10,454 Sqft
Lot Dimensions 102 X 120 X 67 X 120
Property Description
Shows like a model home. 4 bedroom 3 bath ranch located in The Vineyards Neighborhood. Open and airy floor plan with cathedral ceiling in living room and gas fireplace with stone tile surround. Large eat-in kitchen granite countertops, stone tile backsplash, stainless steel appliances (all remain), center island and pantry closet. 3 bedrooms on the main floor including a spacious master that features a coffered ceiling, walk-in closet and bath with dual sink vanity and walk-in shower with dual showerheads. Main floor laundry room (washer/dryer remain) and sink. Finished lower level with family room, 4th bedroom and 3rd full bath. Extra storage and work-out room complete the basement. Great curb appeal with maintenance free vinyl siding and brick with stone accents. 3 car attached garage. Fenced backyard. Large patio with built in grill and beautifully landscaped. Walk to the neighborhood pond.
Location
State IL
County Mc Lean
Area Normal
Rooms
Basement Full
Interior
Interior Features Vaulted/Cathedral Ceilings, First Floor Laundry, Walk-In Closet(s)
Heating Natural Gas
Cooling Central Air
Fireplaces Number 1
Fireplaces Type Gas Log
Fireplace Y
Appliance Range, Microwave, Dishwasher, Refrigerator, Washer, Dryer, Disposal, Stainless Steel Appliance(s)
Exterior
Parking Features Attached
Garage Spaces 3.0
Building
Sewer Public Sewer
Water Public
New Construction false
Schools
Elementary Schools Grove Elementary
Middle Schools Chiddix Jr High
High Schools Normal Community High School
School District 5 , 5, 5
Others
HOA Fee Include None
Ownership Fee Simple
Special Listing Condition None
Read Less
Want to know what your home might be worth? Contact us for a FREE valuation!

Our team is ready to help you sell your home for the highest possible price ASAP

© 2025 Listings courtesy of MRED as distributed by MLS GRID. All Rights Reserved.
Bought with Jim Fruin • Coldwell Banker The Real Estate Group





